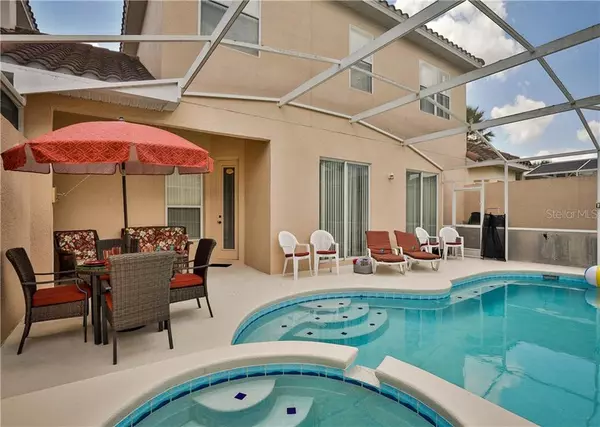For more information regarding the value of a property, please contact us for a free consultation.
649 BRUNELLO DR Davenport, FL 33897
Want to know what your home might be worth? Contact us for a FREE valuation!

Our team is ready to help you sell your home for the highest possible price ASAP
Key Details
Sold Price $245,000
Property Type Single Family Home
Sub Type Single Family Residence
Listing Status Sold
Purchase Type For Sale
Square Footage 1,762 sqft
Price per Sqft $139
Subdivision Tuscan Hills
MLS Listing ID S5027547
Sold Date 03/10/20
Bedrooms 4
Full Baths 3
Half Baths 1
Construction Status Appraisal,Financing,Inspections
HOA Fees $200/qua
HOA Y/N Yes
Year Built 2006
Annual Tax Amount $3,053
Lot Size 3,049 Sqft
Acres 0.07
Lot Dimensions Townhome
Property Description
Hot tub! Private heated Pool! Gate Community! FULLY FURNISHED! 4 bedroom Walt Disney World vacation home! Brand new TV's! Over $8,000 in upgrades! New pool heater! Two master suites, one on the first floor and one on the second floor with the other two twin bedrooms! Laundry is located on the first floor! Air hockey in the garage! Fun in the sun awaits! Walk thru video is available per request. Bookings in place, if you wish to keep them! This will not last long! Great location for Disney rentals! Shopping and restaurants close by! Make your appointment now to preview or make your offer today before it's gone!
Location
State FL
County Polk
Community Tuscan Hills
Zoning PUD
Interior
Interior Features Living Room/Dining Room Combo
Heating Central, Electric
Cooling Central Air
Flooring Carpet, Tile
Furnishings Furnished
Fireplace false
Appliance Dishwasher, Disposal, Dryer, Electric Water Heater, Microwave, Range, Refrigerator, Washer
Laundry Inside, Laundry Closet
Exterior
Exterior Feature Irrigation System
Garage Spaces 1.0
Pool Child Safety Fence, Heated, In Ground, Lighting, Screen Enclosure
Community Features Deed Restrictions, Fitness Center, Gated, Playground, Tennis Courts
Utilities Available Public
Amenities Available Clubhouse, Fitness Center, Gated, Playground, Tennis Court(s)
Roof Type Tile
Porch Covered, Enclosed, Rear Porch, Screened
Attached Garage true
Garage true
Private Pool Yes
Building
Lot Description Street Dead-End, Private
Story 2
Entry Level Two
Foundation Slab
Lot Size Range Up to 10,889 Sq. Ft.
Sewer Public Sewer
Water Public
Architectural Style Spanish/Mediterranean
Structure Type Block,Stucco
New Construction false
Construction Status Appraisal,Financing,Inspections
Others
Pets Allowed Breed Restrictions
HOA Fee Include Recreational Facilities
Senior Community No
Pet Size Medium (36-60 Lbs.)
Ownership Fee Simple
Monthly Total Fees $200
Acceptable Financing Cash, Conventional, FHA, VA Loan
Membership Fee Required Required
Listing Terms Cash, Conventional, FHA, VA Loan
Num of Pet 2
Special Listing Condition None
Read Less

© 2024 My Florida Regional MLS DBA Stellar MLS. All Rights Reserved.
Bought with COLDWELL BANKER RESIDENTIAL RE
GET MORE INFORMATION





