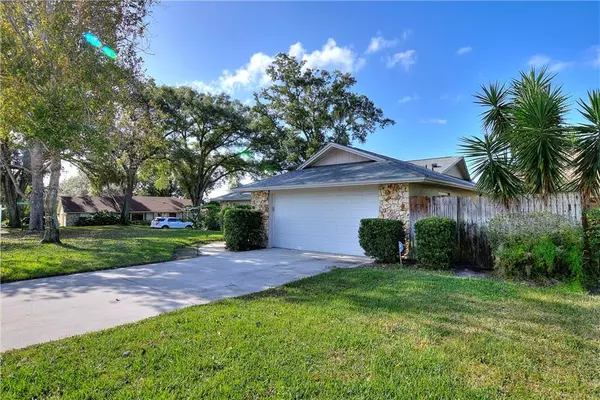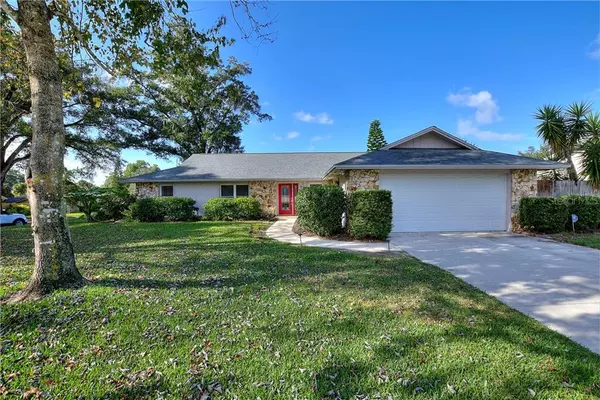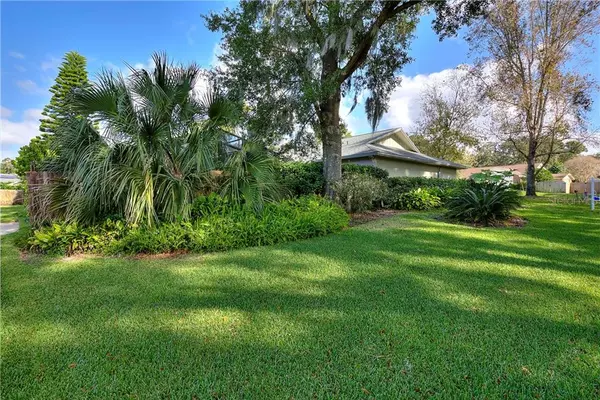For more information regarding the value of a property, please contact us for a free consultation.
962 STONEWOOD LN Maitland, FL 32751
Want to know what your home might be worth? Contact us for a FREE valuation!

Our team is ready to help you sell your home for the highest possible price ASAP
Key Details
Sold Price $350,000
Property Type Single Family Home
Sub Type Single Family Residence
Listing Status Sold
Purchase Type For Sale
Square Footage 2,031 sqft
Price per Sqft $172
Subdivision Stonewood First Add
MLS Listing ID O5832652
Sold Date 03/11/20
Bedrooms 3
Full Baths 2
Construction Status Financing,Inspections
HOA Fees $20/ann
HOA Y/N Yes
Year Built 1979
Annual Tax Amount $3,464
Lot Size 0.290 Acres
Acres 0.29
Property Description
This 3 bedroom, 2 bath pool home features spacious formal living and ding rooms, generous family room with wood burning fireplace , a large eat in kitchen, master en suite, and 2 ample guest bedrooms and bath with access to the screened in salt water pool. This home also features brand new architectural shingled roof with warranty, large 2 car garage, inside laundry room, new Pella windows throughout the entire home, (windows and doors are 4 yrs old) all new sliders and entry doors. Updated Salt water pool system, updated electrical and plumbing systems, and updated sprinkler system. All it needs is your sense of style to complete the updates for this amazing Maitland pool home on a 1/3 of an acre corner lot in a much sought after location.
Location
State FL
County Seminole
Community Stonewood First Add
Zoning R-1AA
Rooms
Other Rooms Attic, Family Room, Formal Dining Room Separate, Formal Living Room Separate, Inside Utility
Interior
Interior Features Ceiling Fans(s), Eat-in Kitchen, Split Bedroom, Thermostat, Walk-In Closet(s)
Heating Central, Electric
Cooling Central Air
Flooring Carpet, Ceramic Tile
Fireplaces Type Family Room, Wood Burning
Furnishings Unfurnished
Fireplace true
Appliance Dishwasher, Dryer, Electric Water Heater, Microwave, Refrigerator, Washer
Laundry Inside
Exterior
Exterior Feature Fence, Irrigation System, Sidewalk
Garage Curb Parking, Driveway, Garage Door Opener, On Street
Garage Spaces 2.0
Pool Auto Cleaner, Gunite, In Ground, Pool Sweep, Salt Water, Screen Enclosure
Utilities Available Electricity Available, Electricity Connected, Public, Sewer Connected, Street Lights
Waterfront false
Roof Type Shingle
Porch Enclosed, Screened
Attached Garage true
Garage true
Private Pool Yes
Building
Lot Description Corner Lot
Story 1
Entry Level One
Foundation Slab
Lot Size Range 1/4 Acre to 21779 Sq. Ft.
Sewer Public Sewer
Water Public
Architectural Style Traditional
Structure Type Block,Stone,Stucco
New Construction false
Construction Status Financing,Inspections
Others
Pets Allowed Yes
Senior Community No
Ownership Fee Simple
Monthly Total Fees $20
Acceptable Financing Cash, Conventional, FHA, VA Loan
Membership Fee Required Required
Listing Terms Cash, Conventional, FHA, VA Loan
Special Listing Condition None
Read Less

© 2024 My Florida Regional MLS DBA Stellar MLS. All Rights Reserved.
Bought with KW REALTY ELITE PARTNERS IV
GET MORE INFORMATION





