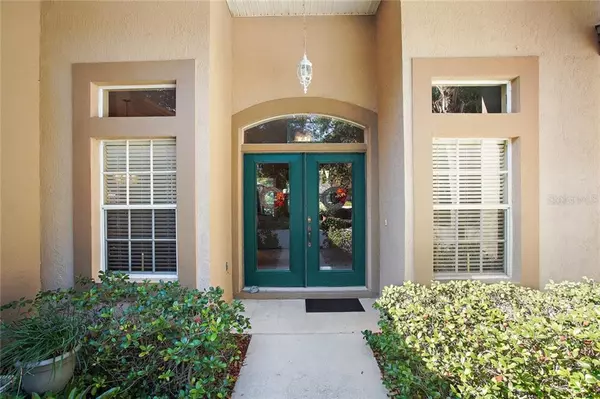For more information regarding the value of a property, please contact us for a free consultation.
11311 HASKELL DR Clermont, FL 34711
Want to know what your home might be worth? Contact us for a FREE valuation!

Our team is ready to help you sell your home for the highest possible price ASAP
Key Details
Sold Price $285,000
Property Type Single Family Home
Sub Type Single Family Residence
Listing Status Sold
Purchase Type For Sale
Square Footage 2,048 sqft
Price per Sqft $139
Subdivision Preston Cove Sub
MLS Listing ID G5023233
Sold Date 01/31/20
Bedrooms 4
Full Baths 2
Construction Status Appraisal,Financing,Inspections
HOA Fees $20
HOA Y/N Yes
Year Built 1994
Annual Tax Amount $2,357
Lot Size 0.470 Acres
Acres 0.47
Property Description
Sitting under a canopy of oaks on nearly a 1/2 ac. lot, is this spacious 4/2 pool home in the established lakefront community of Preston Cove. Flanked by 2 garages is an impressive entry w/double glass doors & a view of the sparkling pool. This great home features a split floor plan incl. an open kitchen w/chrome fixtures, bar top seating, closet pantry, breakfast nook & more views of the newly resurfaced pool & wooded rear yard. The focal point of the family room is the wood burning fireplace, adorned w/a neutral tile, & built in decor shelving. A designated dining rm is joined by the living room, & open to the home office/4th bedrm. The large master suite also features 8' sliding glass doors w/stunning pool & back yard views, & an en-suite bathrm complete w/2-integrated sinks, garden tub, walk in shower, water closet, & 2 large walk in closets. The large 2nd bath incl. a double sink vanity, while 2 add'tl bedrms feature natural light & spacious closets. The interior laundry room is complete w/wash sink, washer & dryer, and a large storage closet. Interior extras incl. recessed lighting, glass block, 10' ceilings, transom windows, french doors, & built in shelving. Exterior extras incl. roof NEW in 2013, gutters, irrigation system, entertainment patio, lighting, mature landscape, & split double garages. The Preston Cove Community offers private access to the community's boat launch direct on the Clermont Chain of Lakes. Come see this great home in one of the areas most desired waterfront communities.
Location
State FL
County Lake
Community Preston Cove Sub
Zoning R-3
Rooms
Other Rooms Family Room, Formal Dining Room Separate, Inside Utility
Interior
Interior Features Built-in Features, Ceiling Fans(s), Eat-in Kitchen, High Ceilings, Kitchen/Family Room Combo, Solid Wood Cabinets, Split Bedroom, Stone Counters, Thermostat, Walk-In Closet(s), Window Treatments
Heating Central
Cooling Central Air
Flooring Carpet, Ceramic Tile, Vinyl
Fireplaces Type Wood Burning
Furnishings Negotiable
Fireplace true
Appliance Dishwasher, Dryer, Microwave, Refrigerator, Washer
Laundry Inside, Laundry Room
Exterior
Exterior Feature Irrigation System, Lighting, Rain Gutters, Sidewalk, Sliding Doors, Sprinkler Metered
Garage Driveway, Garage Door Opener, Split Garage
Garage Spaces 3.0
Pool In Ground, Lighting, Pool Sweep, Screen Enclosure
Community Features Playground, Sidewalks, Waterfront
Utilities Available BB/HS Internet Available, Cable Available, Electricity Available, Electricity Connected, Water Available
Waterfront false
Water Access 1
Water Access Desc Lake,Lake - Chain of Lakes
View Pool, Trees/Woods
Roof Type Shingle
Parking Type Driveway, Garage Door Opener, Split Garage
Attached Garage true
Garage true
Private Pool Yes
Building
Lot Description Irregular Lot, Paved
Entry Level One
Foundation Slab
Lot Size Range 1/4 Acre to 21779 Sq. Ft.
Sewer Septic Tank
Water Public
Architectural Style Contemporary, Custom
Structure Type Block,Stucco
New Construction false
Construction Status Appraisal,Financing,Inspections
Others
Pets Allowed Yes
Senior Community No
Ownership Fee Simple
Monthly Total Fees $41
Acceptable Financing Cash, Conventional, FHA, VA Loan
Membership Fee Required Required
Listing Terms Cash, Conventional, FHA, VA Loan
Special Listing Condition None
Read Less

© 2024 My Florida Regional MLS DBA Stellar MLS. All Rights Reserved.
Bought with KELLER WILLIAMS AT THE LAKES
GET MORE INFORMATION





