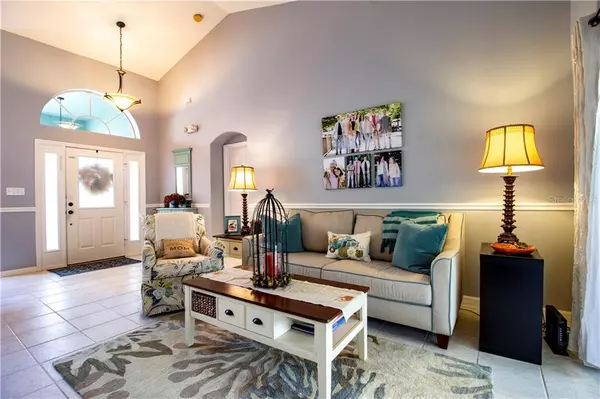For more information regarding the value of a property, please contact us for a free consultation.
1602 NECTARINE TRL Clermont, FL 34714
Want to know what your home might be worth? Contact us for a FREE valuation!

Our team is ready to help you sell your home for the highest possible price ASAP
Key Details
Sold Price $289,000
Property Type Single Family Home
Sub Type Single Family Residence
Listing Status Sold
Purchase Type For Sale
Square Footage 2,044 sqft
Price per Sqft $141
Subdivision Greater Groves Ph 06
MLS Listing ID S5025891
Sold Date 12/12/19
Bedrooms 4
Full Baths 3
Construction Status No Contingency
HOA Fees $51/ann
HOA Y/N Yes
Year Built 1999
Annual Tax Amount $2,764
Lot Size 8,712 Sqft
Acres 0.2
Property Description
LOOKING FOR A GREAT COMMUNITY WITH LOW FEES, NEAR GOOD SCHOOLS, RESTAURANTS, AND SHOPPING?? THIS REMARKABLE 4 BEDROOM POOL HOME REALLY HAS IT ALL!! THE ROOF WAS JUST RECENTLY REPLACED ALONG WITH THE A/C, HOT WATER TANK, POOL SCREENS, AND POOL HEATER. A BEAUTIFUL KITCHEN WITH STAINLESS STEEL APPLIANCES AND GRANITE COUNTER TOPS. FRENCH DOORS OPENING UP TO THE LARGE SCREENED IN POOL AREA FOR YOUR ENJOYMENT. THIS HOME HAS BEEN VERY WELL MAINTAINED AND IT SHOWS!! RECENTLY PAINTED EXTERIOR AND INTERIOR. AN ABSOLUTE TURN KEY READY HOME PERFECT FOR PERSONAL USE OR AN INVESTOR. CALL NOW FOR AN APPOINTMENT, THIS HOME WON'T LAST LONG!
Location
State FL
County Lake
Community Greater Groves Ph 06
Zoning PUD
Rooms
Other Rooms Family Room
Interior
Interior Features Built-in Features, Ceiling Fans(s), Eat-in Kitchen, High Ceilings, Solid Wood Cabinets, Split Bedroom, Stone Counters, Walk-In Closet(s)
Heating Electric
Cooling Central Air
Flooring Ceramic Tile, Laminate
Furnishings Negotiable
Fireplace false
Appliance Dishwasher, Disposal, Dryer, Gas Water Heater, Microwave, Range, Refrigerator, Washer
Laundry Inside
Exterior
Exterior Feature French Doors, Irrigation System, Lighting, Sidewalk
Garage Spaces 2.0
Pool Heated, In Ground, Pool Sweep, Screen Enclosure
Community Features Association Recreation - Owned, Park, Playground, Pool, Sidewalks, Tennis Courts
Utilities Available Cable Available, Electricity Available, Public
Waterfront false
Roof Type Shingle
Attached Garage true
Garage true
Private Pool Yes
Building
Lot Description Sidewalk
Story 1
Entry Level One
Foundation Slab
Lot Size Range Up to 10,889 Sq. Ft.
Sewer Public Sewer
Water Public
Structure Type Block,Stucco
New Construction false
Construction Status No Contingency
Schools
Elementary Schools Sawgrass Bay Elementary
Middle Schools Windy Hill Middle
High Schools East Ridge High
Others
Pets Allowed Yes
HOA Fee Include Pool
Senior Community No
Ownership Fee Simple
Monthly Total Fees $51
Acceptable Financing Cash, Conventional, FHA, VA Loan
Membership Fee Required Required
Listing Terms Cash, Conventional, FHA, VA Loan
Special Listing Condition None
Read Less

© 2024 My Florida Regional MLS DBA Stellar MLS. All Rights Reserved.
Bought with MAINFRAME REAL ESTATE
GET MORE INFORMATION





