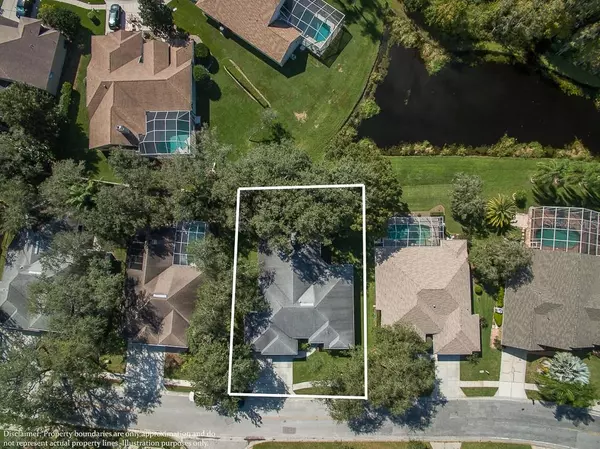For more information regarding the value of a property, please contact us for a free consultation.
1850 KINSMERE DR Trinity, FL 34655
Want to know what your home might be worth? Contact us for a FREE valuation!

Our team is ready to help you sell your home for the highest possible price ASAP
Key Details
Sold Price $399,000
Property Type Single Family Home
Sub Type Single Family Residence
Listing Status Sold
Purchase Type For Sale
Square Footage 2,631 sqft
Price per Sqft $151
Subdivision Trinity Oaks Increment X
MLS Listing ID W7817680
Sold Date 01/10/20
Bedrooms 4
Full Baths 3
Construction Status Appraisal,Inspections
HOA Fees $20/ann
HOA Y/N Yes
Year Built 1996
Annual Tax Amount $5,313
Lot Size 9,583 Sqft
Acres 0.22
Property Description
This home is a MUST SEE!! Beautifully updated home featuring 4 bedrooms, 3 baths, and a 3 car garage. The double doors at the front of the home invite you into the foyer overlooking a large open floor plan with laminate wood floors throughout the entire home and tile in the bathrooms and the laundry room. The living room features sliders that slide all the way open to the screened in lanai with conservation & pond views. The formal dining room is right off of the kitchen for easy entertaining. The updated custom kitchen is a chef's dream with a water fall quartz island counter top, appliances from GE's Cafe' line, along with a built in Advantium oven for cooking those large family meals. For coffee lovers the refrigerator includes a built in Keurig machine, this kitchen has everything you need to make cooking and entertaining easy. The family room is open and airy and has a wood burning fireplace, built ins and sliding glass doors that open all the way open to the lanai. The master suite has two walk in closets and sliders to the lanai. The updated master bath has dual vanities with quartz countertops, large walk in shower and a garden tub. The second and third bathrooms also features quartz countertops. New Roof being added November 2019. Additional features of this home includes a security system, Ring doorbell, 3 car garage, oversize laundry room. This home is in the heart of Trinity near A rated schools, medical facilities, golf courses, shopping, restaurants and more.
Location
State FL
County Pasco
Community Trinity Oaks Increment X
Zoning MPUD
Interior
Interior Features Ceiling Fans(s)
Heating Central
Cooling Central Air
Flooring Laminate
Fireplace false
Appliance Dishwasher, Disposal, Range, Refrigerator
Exterior
Exterior Feature Irrigation System, Sliding Doors
Garage Spaces 3.0
Utilities Available Cable Available, Public
Waterfront false
Roof Type Shingle
Attached Garage true
Garage true
Private Pool No
Building
Story 1
Entry Level One
Foundation Slab
Lot Size Range Up to 10,889 Sq. Ft.
Sewer Public Sewer
Water None
Structure Type Block,Stucco
New Construction false
Construction Status Appraisal,Inspections
Others
Pets Allowed Yes
Senior Community No
Ownership Fee Simple
Monthly Total Fees $20
Acceptable Financing Cash, Conventional, FHA, VA Loan
Membership Fee Required Required
Listing Terms Cash, Conventional, FHA, VA Loan
Special Listing Condition None
Read Less

© 2024 My Florida Regional MLS DBA Stellar MLS. All Rights Reserved.
Bought with RE/MAX REALTEC GROUP INC
GET MORE INFORMATION





