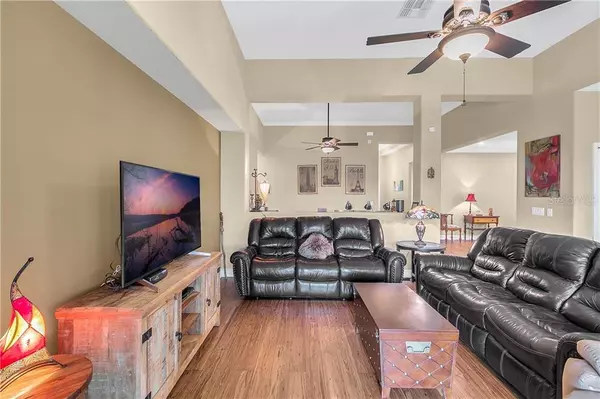For more information regarding the value of a property, please contact us for a free consultation.
1002 HARMONY LN Clermont, FL 34711
Want to know what your home might be worth? Contact us for a FREE valuation!

Our team is ready to help you sell your home for the highest possible price ASAP
Key Details
Sold Price $318,500
Property Type Single Family Home
Sub Type Single Family Residence
Listing Status Sold
Purchase Type For Sale
Square Footage 2,429 sqft
Price per Sqft $131
Subdivision Clermont Nottingham At Legends
MLS Listing ID S5021200
Sold Date 08/23/19
Bedrooms 4
Full Baths 3
Construction Status Inspections
HOA Fees $205/mo
HOA Y/N Yes
Year Built 2008
Annual Tax Amount $3,377
Lot Size 0.270 Acres
Acres 0.27
Property Description
This beautiful Lennar home sits on a large corner lot with lovely landscaping – the six crape myrtles are in bloom and the new river rock adds even more to its curb appeal. Enter the home and be treated to the lustrous and exotic Mocha Fossilized® eucalyptus hardwood flooring by Cali Bamboo. The wide planked flooring adds a contemporary feel while the interesting blend of color and markings provide a stylish decorating backdrop. The wood flooring runs continuously throughout the home, with tile in the entryway, kitchen and baths. Multi-level ceilings, including a tray ceiling in the entryway and master bedroom as well as crown molding add to the architectural interests of this well-appointed home. The Grafton model floor plan provides a private fourth bedroom and large full bath at the front of the home, extending options for a home office, teen’s room or separated guest room. The large kitchen boasts 42” cabinetry, granite and stone tile backsplash, stainless steel GE appliances and newer LG French door refrigerator. The screened lanai looks out onto lush privacy hedges and may be accessed from either the kitchen or family room sliding doors. The master bedroom has an on suite bath and large, well-designed walk-in closet. The full three-car garage has an epoxy coating making it durable and easier to clean. This home has been well maintained and has many upgrades. Enjoy breathtaking views of Lake Louisa from the clubhouse veranda. HOA dues include internet, basic cable, and a telephone landline.
Location
State FL
County Lake
Community Clermont Nottingham At Legends
Zoning PUD
Rooms
Other Rooms Attic, Family Room, Formal Dining Room Separate, Formal Living Room Separate, Inside Utility
Interior
Interior Features Ceiling Fans(s), Crown Molding, Eat-in Kitchen, High Ceilings, Kitchen/Family Room Combo, Living Room/Dining Room Combo, Solid Wood Cabinets, Stone Counters, Tray Ceiling(s), Walk-In Closet(s), Window Treatments
Heating Electric
Cooling Central Air
Flooring Ceramic Tile, Wood
Furnishings Unfurnished
Fireplace false
Appliance Dishwasher, Disposal, Dryer, Electric Water Heater, Microwave, Range, Refrigerator, Washer
Laundry Inside, Laundry Room
Exterior
Exterior Feature Irrigation System, Rain Gutters, Sliding Doors
Garage Driveway, Garage Door Opener
Garage Spaces 3.0
Community Features Association Recreation - Owned, Deed Restrictions, Fitness Center, Gated, Playground, Pool, Sidewalks, Tennis Courts, Waterfront
Utilities Available Cable Connected, Electricity Connected, Public, Sewer Connected, Street Lights, Underground Utilities
Amenities Available Basketball Court, Clubhouse, Fitness Center, Gated, Playground, Pool, Spa/Hot Tub, Tennis Court(s)
Waterfront false
Roof Type Shingle
Parking Type Driveway, Garage Door Opener
Attached Garage true
Garage true
Private Pool No
Building
Lot Description Corner Lot, City Limits, Paved
Entry Level One
Foundation Slab
Lot Size Range 1/4 Acre to 21779 Sq. Ft.
Sewer Public Sewer
Water Public
Architectural Style Florida
Structure Type Block,Stucco
New Construction false
Construction Status Inspections
Schools
Elementary Schools Lost Lake Elem
Middle Schools Windy Hill Middle
High Schools East Ridge High
Others
Pets Allowed Yes
HOA Fee Include Pool,Management,Recreational Facilities
Senior Community No
Ownership Fee Simple
Monthly Total Fees $230
Acceptable Financing Cash, Conventional, FHA, VA Loan
Membership Fee Required Required
Listing Terms Cash, Conventional, FHA, VA Loan
Special Listing Condition None
Read Less

© 2024 My Florida Regional MLS DBA Stellar MLS. All Rights Reserved.
Bought with FIRST HOMES
GET MORE INFORMATION





