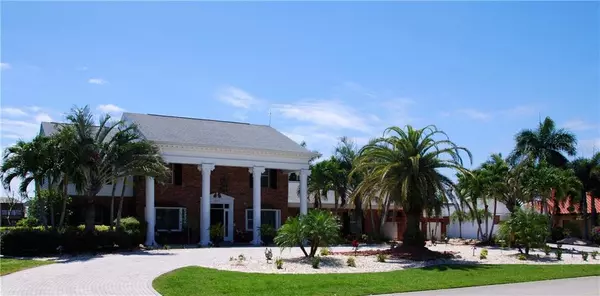For more information regarding the value of a property, please contact us for a free consultation.
2035 JAMAICA WAY Punta Gorda, FL 33950
Want to know what your home might be worth? Contact us for a FREE valuation!

Our team is ready to help you sell your home for the highest possible price ASAP
Key Details
Sold Price $1,270,000
Property Type Single Family Home
Sub Type Single Family Residence
Listing Status Sold
Purchase Type For Sale
Square Footage 4,315 sqft
Price per Sqft $294
Subdivision Punta Gorda Isles Sec 10
MLS Listing ID C7417689
Sold Date 10/03/19
Bedrooms 5
Full Baths 4
Half Baths 1
Construction Status Inspections
HOA Y/N No
Year Built 1971
Annual Tax Amount $11,074
Lot Size 0.530 Acres
Acres 0.53
Property Description
Captain's Paradise in Punta Gorda Isles 500ft from Charlotte Harbor. 180' of seawall, 90' dock, & a 12k lb lift in the preferred SOUTH Facing backyard, this location is ideal for your boating hobbies. This custom 2 story Plantation Style Home was constructed in 1971 on a double lot of over ½ an acre of block and metal studs, The circular driveway made up of charcoal cobble paver,s leads to the beautiful acorn pediment accented front entry. Take a step into the home to be greeted by a dual sided Key West Coral Reef stone fireplace. Make way into the Dining or Billiard room to accompany friends with a beverage from the wet bar or delicious meal from the newly renovated waterfront facing kitchen with stainless steel KitchenAid appliances. The great room opens to the lanai through sliding glass doors. The recently renovated Master Suite has a built-in gas fireplace, flat screen TV, bamboo floors, & walk-in Closet, while the Master Bath is equipped w/a walk-in Roman shower, standalone tub, & wood/granite cabinetry w/dual vessel sinks. The staircase leads you to 2 guest bedrooms & an additional master suite. Enjoy a meal prepared from your summer kitchen just a few feet from the cascading waterfalls of natural rock heated spa & swimming pool. Exiting the lanai is the secondary driveway surrounded by two garages with space for 4 cars, a workshop, a fishing closet, & room for your favorite toys. Set an apt to make this unique luxury home yours today! **BROCHURE ATTACHED**
Location
State FL
County Charlotte
Community Punta Gorda Isles Sec 10
Zoning GS-3.5
Interior
Interior Features Built-in Features, Cathedral Ceiling(s), Ceiling Fans(s), Crown Molding, Eat-in Kitchen, High Ceilings, Sauna, Solid Surface Counters, Solid Wood Cabinets, Stone Counters, Walk-In Closet(s), Wet Bar
Heating Central, Electric, Propane
Cooling Central Air, Zoned
Flooring Bamboo, Carpet, Ceramic Tile
Fireplaces Type Electric, Free Standing, Gas, Family Room, Living Room, Master Bedroom, Wood Burning
Furnishings Unfurnished
Fireplace true
Appliance Bar Fridge, Built-In Oven, Cooktop, Dishwasher, Disposal, Electric Water Heater, Microwave, Refrigerator, Trash Compactor
Laundry Inside, Laundry Room
Exterior
Exterior Feature Hurricane Shutters, Irrigation System, Lighting, Other, Outdoor Grill, Outdoor Kitchen, Sliding Doors
Parking Features Driveway, Garage Faces Side, Workshop in Garage
Garage Spaces 4.0
Pool In Ground, Lighting, Outside Bath Access, Screen Enclosure
Utilities Available BB/HS Internet Available, Cable Connected, Electricity Connected, Public, Sprinkler Meter
Waterfront Description Canal - Saltwater
View Y/N 1
Water Access 1
Water Access Desc Canal - Saltwater,Gulf/Ocean to Bay,River
View Pool, Water
Roof Type Shingle
Porch Covered, Deck, Enclosed, Patio, Rear Porch, Screened
Attached Garage true
Garage true
Private Pool Yes
Building
Lot Description City Limits, Oversized Lot, Paved
Story 2
Entry Level Two
Foundation Slab
Lot Size Range 1/2 Acre to 1 Acre
Builder Name Key Stone Builders
Sewer Private Sewer
Water Public
Architectural Style Cape Cod, Colonial, Craftsman, Custom, French Provincial, Ranch
Structure Type Brick,Metal Frame
New Construction false
Construction Status Inspections
Schools
Elementary Schools Sallie Jones Elementary
Middle Schools Punta Gorda Middle
High Schools Charlotte High
Others
Senior Community No
Ownership Fee Simple
Acceptable Financing Cash, Conventional
Listing Terms Cash, Conventional
Special Listing Condition None
Read Less

© 2024 My Florida Regional MLS DBA Stellar MLS. All Rights Reserved.
Bought with RE/MAX HARBOR REALTY
GET MORE INFORMATION





