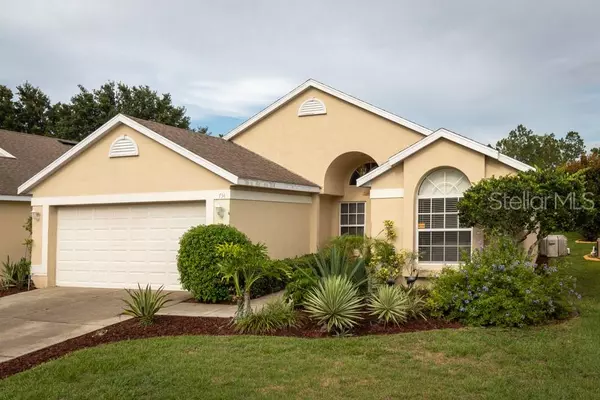For more information regarding the value of a property, please contact us for a free consultation.
734 TROON CIR Davenport, FL 33897
Want to know what your home might be worth? Contact us for a FREE valuation!

Our team is ready to help you sell your home for the highest possible price ASAP
Key Details
Sold Price $242,500
Property Type Single Family Home
Sub Type Single Family Residence
Listing Status Sold
Purchase Type For Sale
Square Footage 1,578 sqft
Price per Sqft $153
Subdivision Highlands Reserve Ph 02 & 04
MLS Listing ID O5790472
Sold Date 08/06/19
Bedrooms 3
Full Baths 2
Construction Status Inspections,Other Contract Contingencies
HOA Fees $44/ann
HOA Y/N Yes
Year Built 2001
Annual Tax Amount $2,148
Lot Size 6,534 Sqft
Acres 0.15
Lot Dimensions 52x126
Property Description
Don’t miss out on this OUTSTANDING, completely UPGRADED 3-bedroom, 2-bathroom single story villa in the Highlands Reserve Golf Community. This gorgeous home is located on Troon Circle and comes complete with a crystal clear POOL and SPA! You will be able to enjoy the Florida sun all day long. The kitchen features beautiful granite counter tops and HIGH-END Stainless Steel appliances. As you make your way through this meticulously maintained home you’ll find a separate family room with double sliding doors that lead out to your gorgeous pool deck with plenty of room to lounge around. This home boasts a huge master bedroom with completely updated and modern master bath/OASIS. On the opposite side of the home you will find the remaining two bedrooms and a full bath. Vaulted ceilings throughout. Highlands Reserve features a championship 18-hole golf course, community playground, tennis courts and pool. You’ll be just minutes away from all Orlando area attractions including Disney, Universal Studios and Sea World. Consider this home for residential or short term rental investment. Your search for the perfect home is over! Call now to schedule your showing on Saturday!
Location
State FL
County Polk
Community Highlands Reserve Ph 02 & 04
Zoning SFR
Rooms
Other Rooms Family Room
Interior
Interior Features Ceiling Fans(s), High Ceilings, Living Room/Dining Room Combo, Solid Surface Counters, Solid Wood Cabinets, Split Bedroom, Stone Counters, Thermostat, Vaulted Ceiling(s), Walk-In Closet(s), Window Treatments
Heating Central, Electric
Cooling Central Air
Flooring Carpet, Tile
Furnishings Unfurnished
Fireplace false
Appliance Dryer, Electric Water Heater, Microwave, Range, Refrigerator, Washer
Laundry Inside, Laundry Closet
Exterior
Exterior Feature Irrigation System, Lighting, Sidewalk, Sliding Doors
Parking Features Driveway, Garage Door Opener, Golf Cart Parking
Garage Spaces 2.0
Pool Gunite, In Ground, Lighting, Screen Enclosure, Tile
Community Features Deed Restrictions, Golf Carts OK, Playground, Sidewalks, Tennis Courts
Utilities Available BB/HS Internet Available, Cable Connected, Electricity Connected, Fire Hydrant, Phone Available, Public, Street Lights, Underground Utilities
Amenities Available Playground, Tennis Court(s)
View Pool
Roof Type Shingle
Porch Covered, Front Porch, Patio, Rear Porch, Screened
Attached Garage true
Garage true
Private Pool Yes
Building
Lot Description In County, Near Golf Course, Sidewalk, Street Dead-End, Paved
Story 1
Entry Level One
Foundation Slab
Lot Size Range Up to 10,889 Sq. Ft.
Sewer Public Sewer
Water Public
Architectural Style Traditional
Structure Type Block,Stucco
New Construction false
Construction Status Inspections,Other Contract Contingencies
Others
Pets Allowed Yes
HOA Fee Include Maintenance Grounds
Senior Community No
Pet Size Medium (36-60 Lbs.)
Ownership Fee Simple
Monthly Total Fees $44
Acceptable Financing Cash, Conventional, FHA, VA Loan
Membership Fee Required Required
Listing Terms Cash, Conventional, FHA, VA Loan
Num of Pet 2
Special Listing Condition None
Read Less

© 2024 My Florida Regional MLS DBA Stellar MLS. All Rights Reserved.
Bought with WATSON REALTY CORP.
GET MORE INFORMATION





