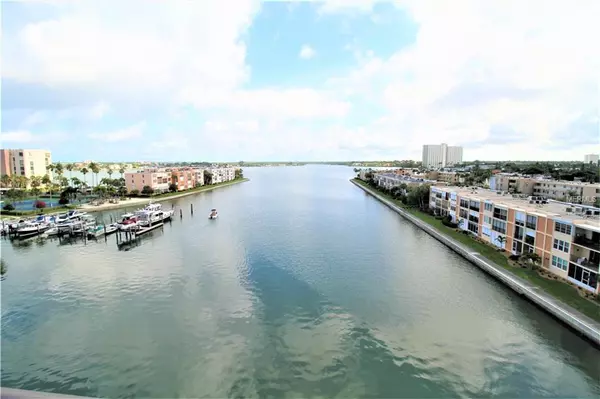For more information regarding the value of a property, please contact us for a free consultation.
7300 SUN ISLAND DR S #602 South Pasadena, FL 33707
Want to know what your home might be worth? Contact us for a FREE valuation!

Our team is ready to help you sell your home for the highest possible price ASAP
Key Details
Sold Price $220,000
Property Type Condo
Sub Type Condominium
Listing Status Sold
Purchase Type For Sale
Square Footage 1,120 sqft
Price per Sqft $196
Subdivision Bay Island Group 15
MLS Listing ID U8045633
Sold Date 07/26/19
Bedrooms 1
Full Baths 1
Half Baths 1
Condo Fees $480
Construction Status No Contingency
HOA Y/N No
Year Built 1980
Annual Tax Amount $2,282
Lot Size 0.730 Acres
Acres 0.73
Property Description
BAY ISLAND - Stunning Bay Views and an incomparable Resort Lifestyle! This spacious and affordable 1 bedroom, 1 1/2 bath unit offers stunning views from the main rooms and lots of storage. Washer and dryer in unit. Newer A/C and electric hurricane shutters. Bay Island is a 55+ gated community, with 24 hour security. The spacious waterfront clubhouse offers: library, his and hers gyms with saunas and showers, pool tables, weekly movies, darts, shuffleboard, ping pong, and more. 6 Heated Pools and 2 Spas. Gas grill area with Tiki Huts. A social director with fill up your activities schedule, or just kick back and enjoy the views from your balcony! First come boat slips. Up two 2 small pets allowed. No wait time to rent!
Location
State FL
County Pinellas
Community Bay Island Group 15
Direction S
Interior
Interior Features Ceiling Fans(s), Eat-in Kitchen, Elevator, Living Room/Dining Room Combo, Thermostat, Walk-In Closet(s), Window Treatments
Heating Central, Electric
Cooling Central Air
Flooring Carpet, Linoleum
Fireplace false
Appliance Dishwasher, Electric Water Heater, Range, Refrigerator
Laundry Inside
Exterior
Exterior Feature Balcony, Lighting, Outdoor Grill, Sauna, Sliding Doors, Storage, Tennis Court(s)
Garage Assigned, Covered, Guest
Pool Gunite, Heated, In Ground, Lighting
Community Features Deed Restrictions, Fitness Center, Gated, Park, Pool
Utilities Available Cable Connected, Electricity Connected, Public, Sewer Connected
Waterfront true
Waterfront Description Bay/Harbor
View Y/N 1
Water Access 1
Water Access Desc Bay/Harbor
View Water
Roof Type Built-Up
Parking Type Assigned, Covered, Guest
Garage false
Private Pool No
Building
Story 18
Entry Level One
Foundation Slab
Lot Size Range Up to 10,889 Sq. Ft.
Sewer Public Sewer
Water Public
Architectural Style Florida
Structure Type Concrete
New Construction false
Construction Status No Contingency
Others
Pets Allowed Number Limit, Size Limit, Yes
HOA Fee Include 24-Hour Guard,Cable TV,Common Area Taxes,Pool,Escrow Reserves Fund,Insurance,Maintenance Structure,Maintenance Grounds,Maintenance,Management,Pool,Recreational Facilities,Security,Sewer,Trash,Water
Senior Community Yes
Pet Size Very Small (Under 15 Lbs.)
Ownership Condominium
Monthly Total Fees $480
Acceptable Financing Cash, Conventional, FHA, VA Loan
Membership Fee Required None
Listing Terms Cash, Conventional, FHA, VA Loan
Num of Pet 2
Special Listing Condition None
Read Less

© 2024 My Florida Regional MLS DBA Stellar MLS. All Rights Reserved.
Bought with RE/MAX METRO
GET MORE INFORMATION





