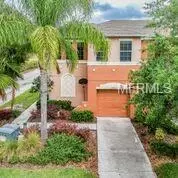For more information regarding the value of a property, please contact us for a free consultation.
2956 BIRCHCREEK DR Wesley Chapel, FL 33544
Want to know what your home might be worth? Contact us for a FREE valuation!

Our team is ready to help you sell your home for the highest possible price ASAP
Key Details
Sold Price $200,000
Property Type Townhouse
Sub Type Townhouse
Listing Status Sold
Purchase Type For Sale
Square Footage 1,691 sqft
Price per Sqft $118
Subdivision Seven Oaks Prcl S-14A
MLS Listing ID U8039872
Sold Date 06/03/19
Bedrooms 3
Full Baths 2
Half Baths 1
HOA Fees $220/mo
HOA Y/N Yes
Year Built 2007
Annual Tax Amount $2,688
Lot Size 2,613 Sqft
Acres 0.06
Property Description
This corner lot townhome is perfectly placed in a intimate community that provides the perfect balance of fun and/or tranquil environment. The right amount of square footage that makes this home feel comfortable and with sufficient elbow room for your loved ones or guests. Walking throughout your home and you will discover a well thoughtout layout with the perfect sized kitchen to spend your time making your favorite recipes! Make way up the stairs where you will find two bedrooms to use as you please and a master bedroom with plenty of natural light. Check out your closet space and bathroom while you are up there to learn what mornings will be like as you prepare for your day. If your are New to the area, you will quickly discover that this home is perfectly located near the new hospital, wiregrass grass mall and shopping outlet stores, highly rated schools, and future projects that are planned for the area. Plan your showing today and let your imagination take care of the rest!
Location
State FL
County Pasco
Community Seven Oaks Prcl S-14A
Zoning MPUD
Rooms
Other Rooms Attic, Formal Dining Room Separate, Formal Living Room Separate, Inside Utility
Interior
Interior Features Ceiling Fans(s), Walk-In Closet(s)
Heating Central, Electric
Cooling Central Air
Flooring Carpet, Ceramic Tile
Furnishings Unfurnished
Fireplace false
Appliance Dishwasher, Disposal, Electric Water Heater, Range
Laundry Inside
Exterior
Exterior Feature Irrigation System, Rain Gutters, Sliding Doors
Parking Features Garage Door Opener
Garage Spaces 1.0
Pool Gunite, In Ground
Community Features Deed Restrictions, Fitness Center, Gated, Park, Playground, Pool, Tennis Courts
Utilities Available BB/HS Internet Available, Cable Connected, Electricity Connected, Fire Hydrant, Public, Street Lights
Amenities Available Fitness Center, Gated, Maintenance, Park, Playground, Tennis Court(s)
Roof Type Shingle
Porch Enclosed, Screened
Attached Garage true
Garage true
Private Pool No
Building
Lot Description Corner Lot, Sidewalk, Paved
Story 2
Entry Level Two
Foundation Slab
Lot Size Range Up to 10,889 Sq. Ft.
Sewer Public Sewer
Water Public
Structure Type Block,Wood Frame
New Construction false
Schools
Elementary Schools Seven Oaks Elementary-Po
High Schools Wiregrass Ranch High-Po
Others
Pets Allowed Yes
HOA Fee Include Maintenance Structure,Maintenance Grounds,Maintenance,Sewer,Trash,Water
Senior Community No
Ownership Fee Simple
Monthly Total Fees $220
Acceptable Financing Cash, Conventional, FHA, VA Loan
Membership Fee Required Required
Listing Terms Cash, Conventional, FHA, VA Loan
Num of Pet 2
Special Listing Condition None
Read Less

© 2025 My Florida Regional MLS DBA Stellar MLS. All Rights Reserved.
Bought with KELLER WILLIAMS - NEW TAMPA




