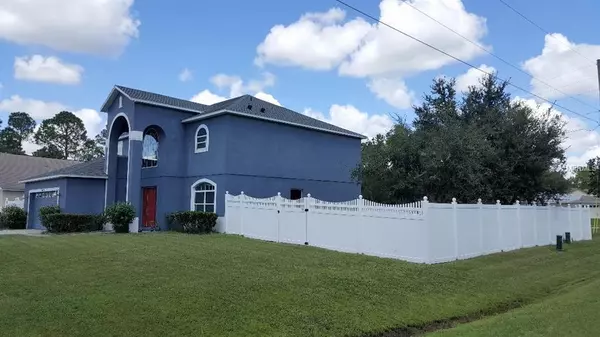For more information regarding the value of a property, please contact us for a free consultation.
1479 SWAN CT Kissimmee, FL 34759
Want to know what your home might be worth? Contact us for a FREE valuation!

Our team is ready to help you sell your home for the highest possible price ASAP
Key Details
Sold Price $206,000
Property Type Single Family Home
Sub Type Single Family Residence
Listing Status Sold
Purchase Type For Sale
Square Footage 2,799 sqft
Price per Sqft $73
Subdivision Poinciana Nbrhd 06 South Village 03
MLS Listing ID S5007102
Sold Date 12/17/18
Bedrooms 4
Full Baths 3
Construction Status Appraisal,Financing,Inspections
HOA Fees $21/ann
HOA Y/N Yes
Year Built 2005
Annual Tax Amount $1,782
Lot Size 10,890 Sqft
Acres 0.25
Property Description
Back on the market!! Buyers financing fell through. Nominated as one of the most beautiful homes in Poinciana in 2017! Located in Village 3. Huge price reduction!!! Priced to sell! The property had a completely new roof and HVAC system installed in June of 2016. Interior floors have wall to wall ceramic tile for the exception of the staircase which has newly installed carpet. The home offers four bedrooms and three full baths, It also offers two Living spaces which gives exceptional space along with a loft and completely fenced-in . The home is conveniently located near the community center, fitness center, playgrounds, parks, schools, shopping, dining, medical center, hospital and local transportation. This home is move in ready!
Location
State FL
County Polk
Community Poinciana Nbrhd 06 South Village 03
Zoning PUD
Rooms
Other Rooms Family Room, Formal Dining Room Separate, Formal Living Room Separate, Inside Utility, Loft
Interior
Interior Features Ceiling Fans(s), Eat-in Kitchen, High Ceilings, Kitchen/Family Room Combo, Living Room/Dining Room Combo, Open Floorplan, Thermostat, Walk-In Closet(s), Window Treatments
Heating Baseboard, Central
Cooling Central Air
Flooring Ceramic Tile
Furnishings Unfurnished
Fireplace false
Appliance Convection Oven, Dishwasher, Dryer, Microwave, Range, Refrigerator, Washer
Laundry Inside, Laundry Room
Exterior
Exterior Feature Fence, Lighting, Sliding Doors
Garage Driveway, Garage Door Opener
Garage Spaces 2.0
Community Features Association Recreation - Owned, Fishing, Fitness Center, Park, Playground, Pool, Water Access
Utilities Available BB/HS Internet Available, Cable Available, Electricity Available, Phone Available, Street Lights, Water Available
Amenities Available Maintenance, Park, Playground, Recreation Facilities
Waterfront false
Roof Type Shingle
Porch Patio
Attached Garage true
Garage true
Private Pool No
Building
Lot Description Corner Lot, Oversized Lot
Entry Level Two
Foundation Slab
Lot Size Range 1/4 Acre to 21779 Sq. Ft.
Sewer Public Sewer
Water Public
Architectural Style Traditional
Structure Type Block,Other,Stucco
New Construction false
Construction Status Appraisal,Financing,Inspections
Others
Pets Allowed Yes
HOA Fee Include Maintenance Grounds,Trash
Senior Community No
Ownership Fee Simple
Acceptable Financing Cash, Conventional, FHA, USDA Loan
Membership Fee Required Required
Listing Terms Cash, Conventional, FHA, USDA Loan
Special Listing Condition None
Read Less

© 2024 My Florida Regional MLS DBA Stellar MLS. All Rights Reserved.
Bought with THE AGENCY
GET MORE INFORMATION





