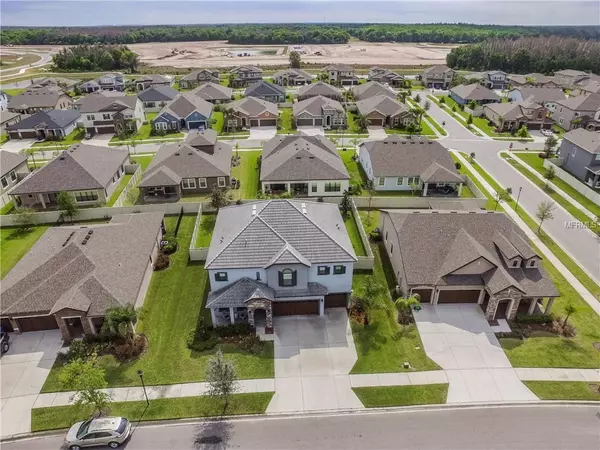For more information regarding the value of a property, please contact us for a free consultation.
1884 MONTGOMERY BELL RD Wesley Chapel, FL 33543
Want to know what your home might be worth? Contact us for a FREE valuation!

Our team is ready to help you sell your home for the highest possible price ASAP
Key Details
Sold Price $390,000
Property Type Single Family Home
Sub Type Single Family Residence
Listing Status Sold
Purchase Type For Sale
Square Footage 3,208 sqft
Price per Sqft $121
Subdivision Union Park Ph 1A
MLS Listing ID T2935728
Sold Date 03/01/19
Bedrooms 4
Full Baths 3
Half Baths 1
Construction Status Appraisal,Financing,Inspections
HOA Fees $42/qua
HOA Y/N Yes
Originating Board Stellar MLS
Year Built 2015
Annual Tax Amount $8,256
Lot Size 9,147 Sqft
Acres 0.21
Lot Dimensions 74x115x82x115
Property Description
The search is over! Why build when this beauty is ready for immediate occupancy! You will find king sized elegance in this stunning Mediterranean style 3,208 s.f. 4/3.5/3 home located in the Ultra-fi community of Union Park in Wesley Chapel. Union Park is a large exclusive neighborhood with a small-town feel convenient to all the new growth in Wesley Chapel in a highly rated school district. Some of the features of this community include super-fast wi fi speeds, nature trails, outdoor fitness stations, playgrounds, resort-style pool, & planned community events that help you meet your neighbors and add to the camaraderie of this community. Inside you will find a light and bright open floor plan with tile throughout the first floor and an iron spindle staircase with 20 ft ceilings in the family room. The kitchen features 42” staggered cabinets, granite counters, a large island, stainless steel appliances & mosaic backsplash. Downstairs there is an office/den that could easily be used as a 5th bedroom with a view of the beautifully landscaped fenced backyard. Upstairs you will find a spacious master suite with dual closets & en suite bath with dual sinks, garden tub & an extra-large shower. There is an open loft upstairs along with 3 additional bedrooms, one with an en suite bathroom. This home is a smarthome with remote access to thermostats, lighting, camera, and security system. Shopping, restaurants & medical facilities are all nearby and easy access to I-75. Tax amount includes the CDD fee.
Location
State FL
County Pasco
Community Union Park Ph 1A
Zoning MPUD
Rooms
Other Rooms Den/Library/Office, Family Room, Inside Utility
Interior
Interior Features Ceiling Fans(s), Eat-in Kitchen, Kitchen/Family Room Combo, Living Room/Dining Room Combo, Solid Wood Cabinets, Stone Counters, Tray Ceiling(s), Walk-In Closet(s)
Heating Central, Electric
Cooling Central Air
Flooring Carpet, Ceramic Tile
Fireplace false
Appliance Dishwasher, Disposal, Electric Water Heater, Microwave, Range, Refrigerator, Water Softener Owned
Exterior
Exterior Feature Sliding Doors
Parking Features Garage Door Opener
Garage Spaces 3.0
Fence Fenced
Community Features Association Recreation - Owned, Deed Restrictions, Park, Playground, Pool
Utilities Available Electricity Connected, Sprinkler Meter, Street Lights
Amenities Available Park, Playground
Roof Type Tile
Porch Covered, Deck, Patio, Porch
Attached Garage true
Garage true
Private Pool No
Building
Entry Level Two
Foundation Slab
Lot Size Range 0 to less than 1/4
Sewer Public Sewer
Water Public
Architectural Style Traditional
Structure Type Block, Stucco, Wood Frame
New Construction false
Construction Status Appraisal,Financing,Inspections
Schools
Elementary Schools Double Branch Elementary
Middle Schools John Long Middle-Po
High Schools Wiregrass Ranch High-Po
Others
Pets Allowed Yes
Senior Community No
Ownership Fee Simple
Monthly Total Fees $42
Acceptable Financing Cash, Conventional, VA Loan
Membership Fee Required Required
Listing Terms Cash, Conventional, VA Loan
Special Listing Condition None
Read Less

© 2024 My Florida Regional MLS DBA Stellar MLS. All Rights Reserved.
Bought with PLATINUM KEY REAL ESTATE SVCS




