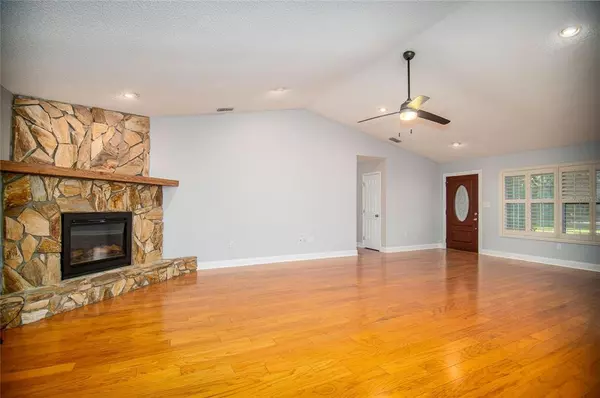For more information regarding the value of a property, please contact us for a free consultation.
6317 FORESTWOOD DR W Lakeland, FL 33811
Want to know what your home might be worth? Contact us for a FREE valuation!

Our team is ready to help you sell your home for the highest possible price ASAP
Key Details
Sold Price $420,000
Property Type Single Family Home
Sub Type Single Family Residence
Listing Status Sold
Purchase Type For Sale
Square Footage 2,057 sqft
Price per Sqft $204
Subdivision Forestwood Sub
MLS Listing ID L4926194
Sold Date 11/23/21
Bedrooms 3
Full Baths 2
Half Baths 1
Construction Status Appraisal,Financing,Inspections
HOA Y/N No
Year Built 1989
Annual Tax Amount $2,169
Lot Size 0.910 Acres
Acres 0.91
Lot Dimensions 127x312
Property Description
This is such an outstanding home in an excellent location! This 3 bedrooms, 2.5 bath also has a office/den and an oversized two car garage. The home and its separate detached 2 car garage and workshop sits on almost an acre of land! You will not need to do anything to this home as it is all updated and has a newer roof and water heater. The beautiful flooring, corner fireplace, and tastefully updated bathrooms and kitchen are the highlights of the home. The kitchen cabinets feature a pull out lazy susan and a nice pantry with pull out drawers. The home has plantation shutters throughout and excellent lighting. You wont want to miss this one!
All sizes and info are believed to be accurate but should be verified by buyer and or buyers agent.
Location
State FL
County Polk
Community Forestwood Sub
Direction W
Interior
Interior Features Ceiling Fans(s), High Ceilings, Open Floorplan
Heating Central
Cooling Central Air
Flooring Tile, Wood
Fireplaces Type Electric
Fireplace true
Appliance Dishwasher, Microwave, Range, Refrigerator
Exterior
Exterior Feature Fence, French Doors, Irrigation System, Storage
Garage Covered, Driveway, Oversized, Workshop in Garage
Garage Spaces 2.0
Fence Wood
Utilities Available Electricity Connected, Phone Available, Water Connected
Waterfront false
Roof Type Shingle
Parking Type Covered, Driveway, Oversized, Workshop in Garage
Attached Garage true
Garage true
Private Pool No
Building
Story 1
Entry Level One
Foundation Slab
Lot Size Range 1/2 to less than 1
Sewer Septic Tank
Water Public
Architectural Style Ranch
Structure Type Wood Frame
New Construction false
Construction Status Appraisal,Financing,Inspections
Others
Senior Community No
Ownership Fee Simple
Acceptable Financing Cash, Conventional, FHA, USDA Loan, VA Loan
Listing Terms Cash, Conventional, FHA, USDA Loan, VA Loan
Special Listing Condition None
Read Less

© 2024 My Florida Regional MLS DBA Stellar MLS. All Rights Reserved.
Bought with PROPERTY SHOPPE OF CENTRAL FL
GET MORE INFORMATION





