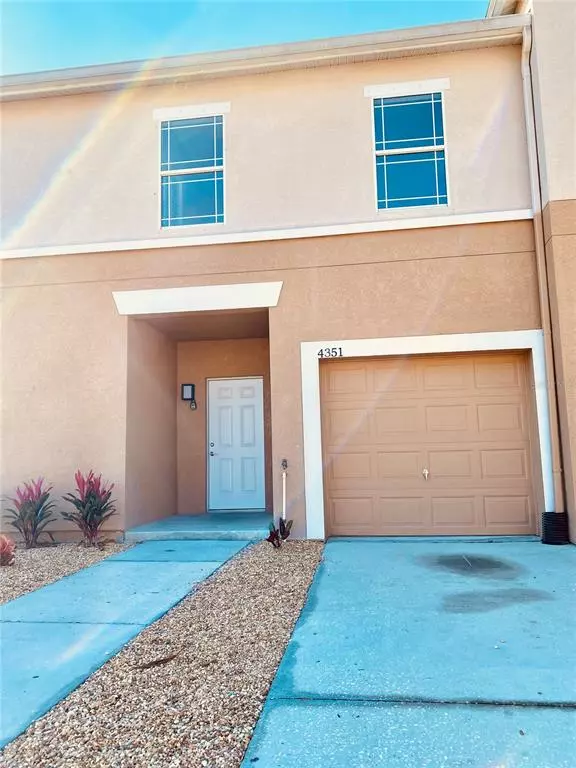For more information regarding the value of a property, please contact us for a free consultation.
4351 TYLER CIR N #4351 St Petersburg, FL 33709
Want to know what your home might be worth? Contact us for a FREE valuation!

Our team is ready to help you sell your home for the highest possible price ASAP
Key Details
Sold Price $236,550
Property Type Condo
Sub Type Condominium
Listing Status Sold
Purchase Type For Sale
Square Footage 1,433 sqft
Price per Sqft $165
Subdivision Las Palmas Twnhms
MLS Listing ID O5979408
Sold Date 11/15/21
Bedrooms 3
Full Baths 2
Half Baths 1
Construction Status Financing,Inspections
HOA Fees $258/mo
HOA Y/N Yes
Year Built 2009
Annual Tax Amount $1,803
Lot Size 1,742 Sqft
Acres 0.04
Property Description
Completely builder renovated townhome. Brand new floors and baseboards, new cabinets, new appliances, new vanities and sinks, new shower fixtures and tile, new doors and hardware, new paint inside and out. Beautiful 3BR, 2.5BA + 1 car garage home with modern open kitchen and brand new cabinets, new countertops, new fixtures and new stainless steel appliances. New wood floors thoughtout, private fenced back yard with new landscaping and new fence. Master bath has dual vanities with tub and separate shower. W/D hookups and only $258/mo HOA which includes water/sewer and trash and grounds maintenance.
Location
State FL
County Pinellas
Community Las Palmas Twnhms
Zoning RM-7.5
Direction N
Interior
Interior Features Ceiling Fans(s), High Ceilings, Open Floorplan, Stone Counters, Thermostat
Heating Central
Cooling Central Air
Flooring Ceramic Tile, Wood
Fireplace false
Appliance Cooktop, Dishwasher, Disposal, Electric Water Heater, Exhaust Fan, Ice Maker, Microwave, Range, Range Hood, Refrigerator
Exterior
Exterior Feature Fence, French Doors, Sidewalk
Garage Curb Parking, Driveway, Guest, On Street
Garage Spaces 1.0
Community Features Deed Restrictions, Sidewalks
Utilities Available BB/HS Internet Available, Cable Available, Electricity Connected, Fire Hydrant, Phone Available, Sewer Available, Sewer Connected, Street Lights, Water Available
Amenities Available Maintenance
Waterfront false
Roof Type Shingle
Attached Garage true
Garage true
Private Pool No
Building
Story 2
Entry Level Two
Foundation Slab
Sewer Public Sewer
Water Public
Structure Type Stucco
New Construction false
Construction Status Financing,Inspections
Others
Pets Allowed Size Limit
HOA Fee Include Internet,Maintenance,Management,Sewer,Trash,Water
Senior Community No
Pet Size Medium (36-60 Lbs.)
Ownership Fee Simple
Monthly Total Fees $258
Membership Fee Required Required
Num of Pet 1
Special Listing Condition None
Read Less

© 2024 My Florida Regional MLS DBA Stellar MLS. All Rights Reserved.
Bought with FUTURE HOME REALTY INC
GET MORE INFORMATION





