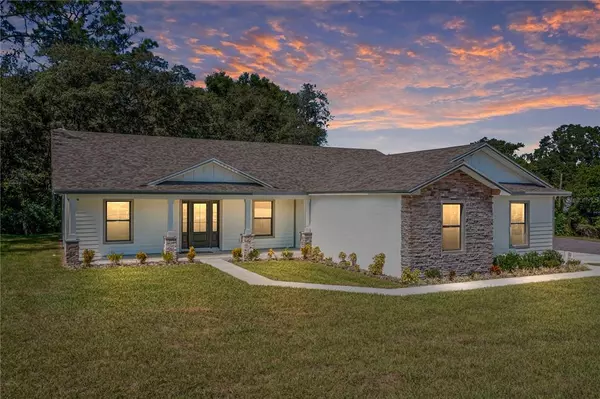For more information regarding the value of a property, please contact us for a free consultation.
8514 TOM COSTINE RD Lakeland, FL 33809
Want to know what your home might be worth? Contact us for a FREE valuation!

Our team is ready to help you sell your home for the highest possible price ASAP
Key Details
Sold Price $580,000
Property Type Single Family Home
Sub Type Single Family Residence
Listing Status Sold
Purchase Type For Sale
Square Footage 2,086 sqft
Price per Sqft $278
Subdivision None
MLS Listing ID P4917668
Sold Date 11/08/21
Bedrooms 3
Full Baths 2
Construction Status Appraisal,Financing,Inspections
HOA Y/N No
Year Built 2020
Annual Tax Amount $543
Lot Size 1.690 Acres
Acres 1.69
Lot Dimensions 305x242
Property Description
Look no further for a 2020 Custom Built Home!! Welcome to Florida country living at its finest. Located in Lakeland, not too far from grocery stores and shopping, this beautiful home was built in 2020 by Sadler Homes with details throughout that are thoughtfully chosen for easy maintenance. A 3/2 with a den, split plan, a 2 car side entry garage on almost 2 acres completely fenced in with a 42x50x14 workshop. The windows are double pane low E, with 10' ceilings in the main area, ceiling fans and high energy efficiency air conditioner, extra insulation in the attic and the block walls to aid in energy efficiency and the home is wired for a generator with an automatic transfer switch, just needs a generator. The home has wood looking tile flooring in the main area, crown molding, an oversized island in the kitchen with a huge pantry, a gas range, sliding glass doors open up to a large screen in lanai and a new Culligan water treatment unit with filter system under the kitchen sink for drinking water. Comfortable master bedroom with an extra large walk-in closet and bath has a freestanding tub and walk-in shower with gorgeous tile and double vanity with knee space between. Right off the master bath is a large laundry room with space for a mudroom area off the garage. Two ample sized bedrooms and a guest bath on the opposite side of the home. This home also has a camera security system. The shop has electric, internet and compressed air plumbed with LED high bay lighting and the end bay has concrete that is 6” think for use of a car lift if desired. 250 gallon propane tank installed near the home and a short distance away from the shop if a line is desired to be ran. This is one amazing home offering many thoughtful design options. Come see this beauty today!
Location
State FL
County Polk
Rooms
Other Rooms Den/Library/Office
Interior
Interior Features Ceiling Fans(s), Crown Molding, High Ceilings, Kitchen/Family Room Combo, Master Bedroom Main Floor, Open Floorplan, Solid Surface Counters, Solid Wood Cabinets, Walk-In Closet(s), Window Treatments
Heating Heat Pump
Cooling Central Air
Flooring Carpet, Ceramic Tile
Fireplace false
Appliance Dishwasher, Gas Water Heater, Microwave, Range, Refrigerator, Tankless Water Heater
Laundry Inside
Exterior
Exterior Feature Fence
Garage Oversized
Garage Spaces 2.0
Fence Board
Utilities Available Cable Connected, Electricity Connected, Propane, Water Connected
Waterfront false
Roof Type Shingle
Parking Type Oversized
Attached Garage true
Garage true
Private Pool No
Building
Entry Level One
Foundation Slab
Lot Size Range 1 to less than 2
Sewer Septic Tank
Water Well
Architectural Style Craftsman
Structure Type Block
New Construction false
Construction Status Appraisal,Financing,Inspections
Others
Senior Community No
Ownership Fee Simple
Acceptable Financing Cash, Conventional, FHA, VA Loan
Listing Terms Cash, Conventional, FHA, VA Loan
Special Listing Condition None
Read Less

© 2024 My Florida Regional MLS DBA Stellar MLS. All Rights Reserved.
Bought with KELLER WILLIAMS REALTY
GET MORE INFORMATION





