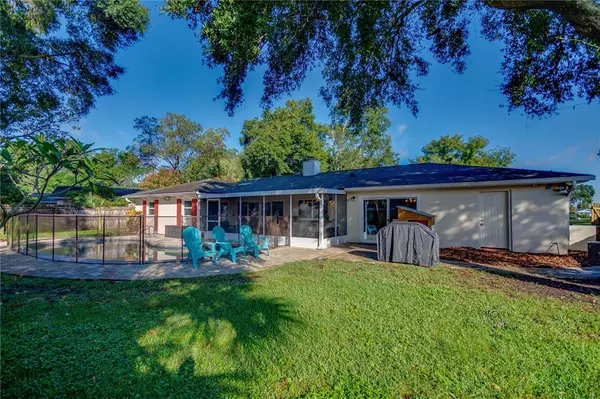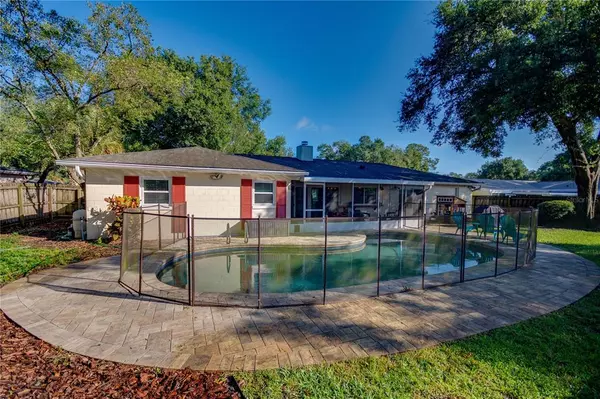For more information regarding the value of a property, please contact us for a free consultation.
308 HERMITAGE DR Altamonte Springs, FL 32701
Want to know what your home might be worth? Contact us for a FREE valuation!

Our team is ready to help you sell your home for the highest possible price ASAP
Key Details
Sold Price $435,000
Property Type Single Family Home
Sub Type Single Family Residence
Listing Status Sold
Purchase Type For Sale
Square Footage 1,761 sqft
Price per Sqft $247
Subdivision Highridge
MLS Listing ID O5982470
Sold Date 11/30/21
Bedrooms 4
Full Baths 2
Construction Status Appraisal,Financing,Inspections
HOA Fees $8/ann
HOA Y/N Yes
Year Built 1970
Annual Tax Amount $3,667
Lot Size 9,583 Sqft
Acres 0.22
Property Description
Welcome Home! This Beautifully Updated Four Bedroom, Two Bath Orlando Area Pool Home is Located Park Side and Offers Plenty of Indoor and Outdoor Living Space to Enjoy the Florida Lifestyle! Upon Entry, take in the Spacious, yet Cozy Living Room with Timeless Wood Detail. Continue Beyond, and this Home Opens Up to a Gorgeous Indoor/Outdoor Living Area! Enjoy the Warmth of the Wood- Burning Fireplace in the Family Room or Open the Sliding Glass Doors to Appreciate the Screened Back Patio Overlooking the Sparkling Private Pool. The Elegant, Open Kitchen is Well Appointed with a Large Butcher Block Island, Stainless Steel Appliances, Granite Counter Tops, Ample Wood Cabinets, and Adjacent Breakfast Bar. Perfect for Entertaining, yet Practical for Everyday Living, the Open Dining Room is Convenient to the Kitchen, with Sliding Glass Doors Leading to the Private Backyard. Enjoy Morning Coffee from the Privacy of the Master Bedroom Opening to the Screened Patio. The Light and Modern En-Suite Master Bathroom Features Dual Sinks, Shower and Sky Light. The Secondary Bedrooms are Convenient to the Roomy, Updated Second Bathroom with Dual Sinks, Bathtub, and Stylish Fixtures. The Fourth Bedroom would also make for a Great Home Office. Charm and Character Abound! Features include Brick and Wood Flooring Throughout, Upscale Light Fixtures and Ceiling Fans, Skylights, Classic Built In Shelving. Just bring your furniture! Updated and Well- Maintained Throughout, Including New Windows and Sliding Glass Doors, Updated Plumbing, Newer Water Heater and More. You’ll find Ample Storage including an Indoor Utility Room with Cabinet Pantry, as well as Generous Closet Space. No need to leave the house for Recreation! The Front Yard faces the Community Park, Complete with a Playground, Basketball and Tennis Court – Or Take a Swim and Enjoy the Privacy of your Own Backyard with Pebble Tech Resurfaced Pool (2016) and Paver Pool Deck as well as a Screened-in Patio with Room to Relax or Play.Located In Desirable Seminole County and Convenient to Shopping, Dining, Major Roadways and Employment Centers. Call Today to Schedule a Showing!
Location
State FL
County Seminole
Community Highridge
Zoning R-1AA
Rooms
Other Rooms Inside Utility
Interior
Interior Features Ceiling Fans(s), Master Bedroom Main Floor, Skylight(s), Split Bedroom, Stone Counters
Heating Central
Cooling Central Air
Flooring Brick, Wood
Fireplaces Type Wood Burning
Fireplace true
Appliance Dishwasher, Microwave, Range, Refrigerator
Laundry Inside, Laundry Room
Exterior
Exterior Feature Fence, Irrigation System, Sidewalk
Garage Spaces 2.0
Pool Child Safety Fence, In Ground
Community Features Park, Playground, Tennis Courts
Utilities Available Public, Sprinkler Meter, Sprinkler Recycled
Amenities Available Basketball Court
Waterfront false
Roof Type Shingle
Attached Garage true
Garage true
Private Pool Yes
Building
Lot Description Sidewalk
Story 1
Entry Level One
Foundation Slab
Lot Size Range 0 to less than 1/4
Sewer Public Sewer
Water Public
Structure Type Block
New Construction false
Construction Status Appraisal,Financing,Inspections
Others
Pets Allowed Yes
Senior Community No
Ownership Fee Simple
Monthly Total Fees $8
Acceptable Financing Cash, Conventional, VA Loan
Membership Fee Required Optional
Listing Terms Cash, Conventional, VA Loan
Num of Pet 3
Special Listing Condition None
Read Less

© 2024 My Florida Regional MLS DBA Stellar MLS. All Rights Reserved.
Bought with MVP REALTY ASSOCIATES LLC
GET MORE INFORMATION





