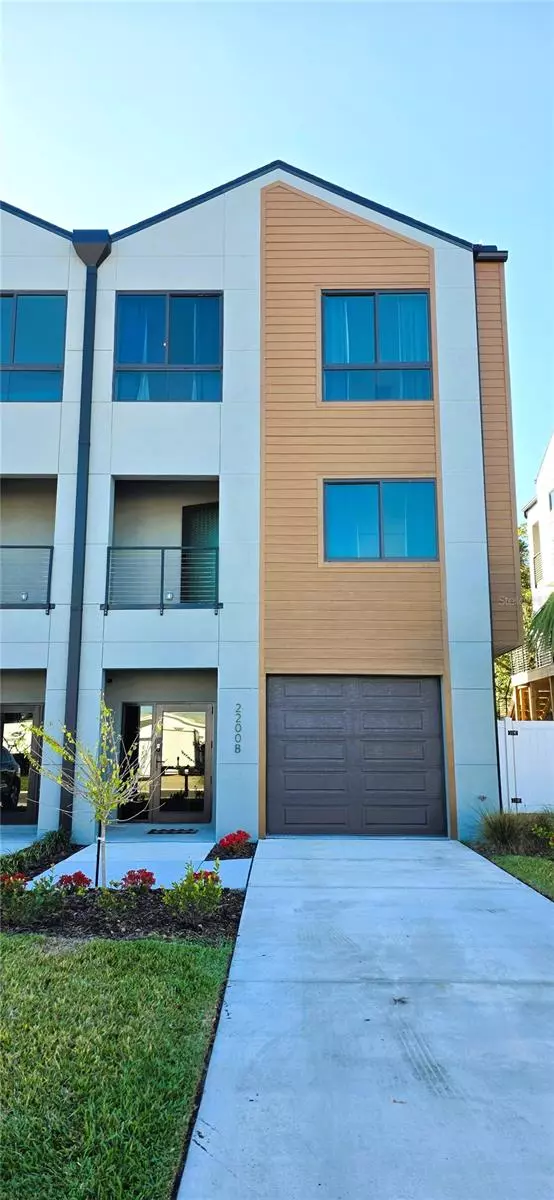2200 BAY BLVD #B Indian Rocks Beach, FL 33785
UPDATED:
02/28/2025 12:22 AM
Key Details
Property Type Townhouse
Sub Type Townhouse
Listing Status Active
Purchase Type For Sale
Square Footage 2,200 sqft
Price per Sqft $602
Subdivision 2200 Bay Blvd Irb Condo
MLS Listing ID O6285155
Bedrooms 4
Full Baths 3
Construction Status Completed
HOA Fees $1,260/mo
HOA Y/N Yes
Originating Board Stellar MLS
Year Built 2024
Annual Tax Amount $3,814
Lot Size 3,049 Sqft
Acres 0.07
Property Sub-Type Townhouse
Property Description
This beautifully designed, modern townhouse offers a perfect blend of luxury and convenience. With picturesque water views, abundant natural light, and sleek, contemporary finishes throughout, this home is a true gem. With 4 Beds, 3 Baths and open and modern floor plan, you can turn it into your private retreat or investment. No rental restrictions!! Fully fenced backyard with an outdoor kitchen to enjoy your BBQ and the great Florida warm weather. The plunge pool provides a tranquil escape, offering a serene environment for relaxation, whether you're enjoying a peaceful moment alone or sharing the experience with friends or loved ones. Ample car garage to storage your beach toys or golf cart. Located just minutes from the sandy shores of Indian Rocks Beach, enjoy easy access to Clearwater, Tampa, and all the exciting attractions the area has. Whether you're looking for a peaceful retreat or a spot to entertain, this home has it all. Opportunities like this don't last. Claim your piece of paradise before it's gone! Schedule your private tour today! Professional photography and video coming soon!
Location
State FL
County Pinellas
Community 2200 Bay Blvd Irb Condo
Interior
Interior Features Elevator, Living Room/Dining Room Combo, Open Floorplan, Other, PrimaryBedroom Upstairs, Stone Counters, Thermostat, Walk-In Closet(s)
Heating Central
Cooling Central Air
Flooring Ceramic Tile, Wood
Fireplace false
Appliance Dishwasher, Disposal, Dryer, Gas Water Heater, Microwave, Range, Refrigerator, Tankless Water Heater, Washer
Laundry Inside, Laundry Room
Exterior
Exterior Feature Garden, Irrigation System, Outdoor Grill, Outdoor Kitchen, Sliding Doors, Sprinkler Metered
Parking Features Garage Door Opener, Tandem
Garage Spaces 3.0
Fence Vinyl
Pool Gunite, Heated, In Ground, Lighting
Community Features Sidewalks
Utilities Available Natural Gas Connected, Public
View Y/N Yes
View Water
Roof Type Shingle
Attached Garage true
Garage true
Private Pool Yes
Building
Story 3
Entry Level Three Or More
Foundation Slab
Lot Size Range 0 to less than 1/4
Sewer Public Sewer
Water Public
Structure Type Block,Stucco,Wood Frame
New Construction false
Construction Status Completed
Others
Pets Allowed Yes
HOA Fee Include Escrow Reserves Fund,Maintenance Structure,Maintenance Grounds,Pest Control
Senior Community No
Ownership Fee Simple
Monthly Total Fees $1, 260
Acceptable Financing Cash, Conventional, Other, VA Loan
Membership Fee Required Required
Listing Terms Cash, Conventional, Other, VA Loan
Num of Pet 2
Special Listing Condition None



