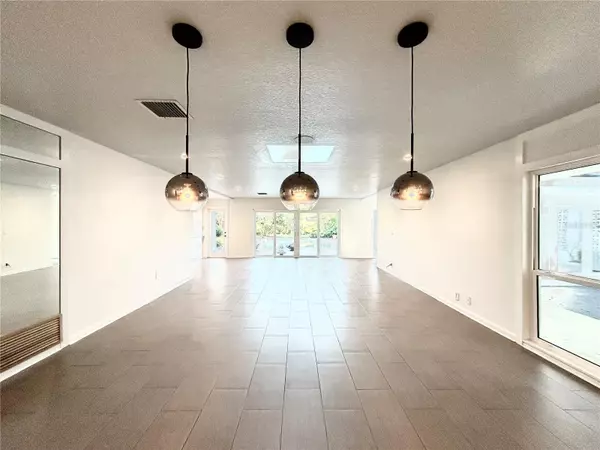Breathtaking 3/3 Stunning Pool Home with a Beautiful Garden in the Desirable Druid Hills Estates - Maitland! Available Now! Full service lawn care and full service pool care included. Indulge in the ultimate luxury lifestyle, this mid-century masterpiece boasts an expertly designed living space, sleek lines, rich textures, and abundant natural light all throughout, creating an airy and relaxing atmosphere. You will be impressed as soon as you walk through the entrance, a breezeway courtyard leads you to the expansive main living area. Ceramic tile flooring flows throughout, and the open concept is perfect for entertaining. The gourmet kitchen is equipped with top-of-the-line appliances, off-white cabinets, quartz waterfall countertops, a kitchen island/breakfast bar, and an adjoining butler's pantry, providing ample storage and convenience. The kitchen overlooks the great room, which has a gorgeous view of the pool and garden. The split bedroom floor plan provides extra space and privacy, plus this stunning home offers two master suites. The original master suite has a unique charm, it has sliding glass doors with access to the sparkling pool. The suite features a vanity sink in the bedroom, a walk-in closet and a glass step-in shower. The new master suite has sliding doors with access to the garden, it has a walk-in closet and offers a spa-inspired ensuite bathroom with a dual vanity sink, a tub, a step-in shower, and a separate water closet. The third bedroom is also very spacious, it has a generous closet and an adjoining bathroom. The private backyard allows you to enjoy the beautiful garden and refreshing pool, surrounded by lush greenery, adorned with magnolia trees, camellias, mondo grass, and boxwood, creating a true gardener’s paradise. Unwind after a long day near the pool, bathing in the sun and catching fresh air, the yard is a tranquil oasis and it's perfect for outdoor activities. For added convenience, this home has an inside laundry room with plenty of storage space (Washer and Dryer hook-ups only) and a spacious 2 car garage. Experience the epitome of luxury, style and ultimate comfort. Don't miss it! Ideally located, this luxurious haven offers effortless access to Altamonte Springs and Downtown Orlando, just minutes away from I-4, FL-436 and major roads, offering a range of shopping, restaurants and entertainment options. Pets will be considered. All residents are enrolled in the Resident Benefits Package which includes AC filter delivery, utility concierge, our best-in-class resident rewards program, and much more! More details in our Rental Selection Criteria or upon application. NO SIGHT UNSEEN APPLICATIONS. [21G]






