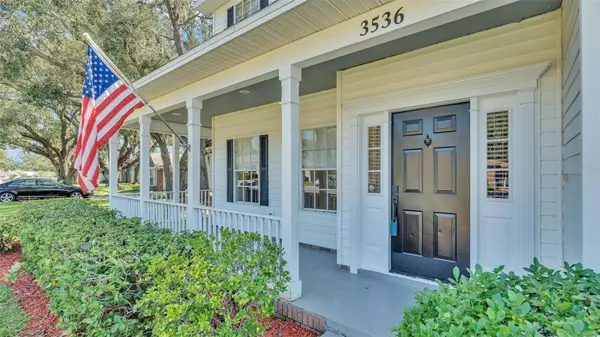3536 ASHLING DR Lakeland, FL 33803

UPDATED:
Key Details
Sold Price $599,000
Property Type Single Family Home
Sub Type Single Family Residence
Listing Status Sold
Purchase Type For Sale
Square Footage 2,387 sqft
Price per Sqft $250
Subdivision Waterford
MLS Listing ID L4948207
Sold Date 12/02/24
Bedrooms 4
Full Baths 2
Half Baths 1
HOA Fees $28/ann
HOA Y/N Yes
Originating Board Stellar MLS
Year Built 1996
Annual Tax Amount $5,970
Lot Size 0.350 Acres
Acres 0.35
Property Description
The inviting living space includes a cozy wood-burning fireplace, perfect for gathering with family and friends. French doors lead you out to the pool area, seamlessly blending indoor and outdoor living for effortless entertaining.
This home boasts a newer roof (2019) and an energy-efficient A/C system installed in June 2022, complete with UV lights to prevent microbial buildup. Additionally, solar panels were installed in June 2023, equipped with battery backup to power the house for a day and a half, enhancing energy efficiency and sustainability. The spacious 1/3 acre lot is fully fenced, providing privacy and safety for your family and pets. Enjoy the fruits of your labor with mature fruit trees in the backyard, perfect for outdoor gatherings.
Beyond the home's impressive features, Waterford offers a lifestyle of leisure and recreation. Take in breathtaking views of the Cleveland Heights Golf Course, and enjoy access to pickleball and tennis courts. Nature lovers will appreciate the direct access to the "3 Parks Trail," a scenic route that connects to popular parks equipped with boardwalks, a baseball diamond, a picnic pavilion, and dog parks. Ideal for leisurely walks, jogging, biking, or skating, this community has something for everyone!
Don't miss the opportunity to make this beautiful home yours—schedule a showing today!
Location
State FL
County Polk
Community Waterford
Zoning RA-2
Interior
Interior Features Ceiling Fans(s), Eat-in Kitchen, Open Floorplan, Walk-In Closet(s)
Heating Central
Cooling Central Air
Flooring Luxury Vinyl
Fireplace true
Appliance Dishwasher, Range, Refrigerator
Laundry Inside
Exterior
Exterior Feature French Doors, Private Mailbox
Parking Features Driveway, Garage Faces Side
Garage Spaces 2.0
Pool In Ground, Screen Enclosure
Utilities Available BB/HS Internet Available, Cable Available, Electricity Available
Roof Type Shingle
Attached Garage true
Garage true
Private Pool Yes
Building
Story 2
Entry Level Two
Foundation Slab
Lot Size Range 1/4 to less than 1/2
Sewer Public Sewer
Water Public
Structure Type Vinyl Siding,Wood Frame
New Construction false
Schools
Elementary Schools Cleveland Court Elem
Middle Schools Southwest Middle School
High Schools Lakeland Senior High
Others
Pets Allowed Yes
Senior Community No
Ownership Fee Simple
Monthly Total Fees $28
Acceptable Financing Cash, Conventional, FHA, VA Loan
Membership Fee Required Required
Listing Terms Cash, Conventional, FHA, VA Loan
Special Listing Condition None

Bought with PREMIER REALTY NETWORK, INC
GET MORE INFORMATION





