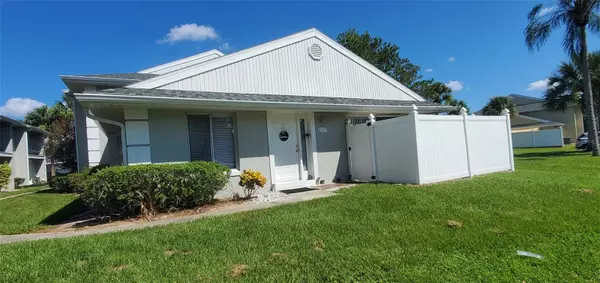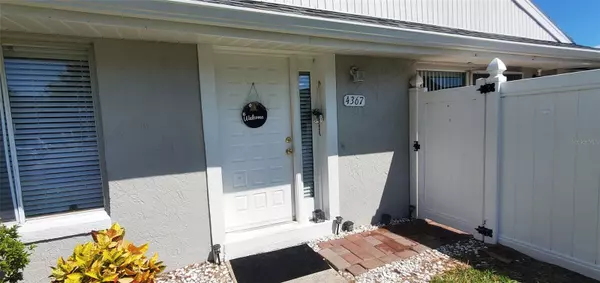4367 WHITE PINE AVE ## 4 Orlando, FL 32811
UPDATED:
09/07/2024 12:21 AM
Key Details
Property Type Condo
Sub Type Condominium
Listing Status Active
Purchase Type For Sale
Square Footage 948 sqft
Price per Sqft $221
Subdivision Pine Shadows Condo Ph 05
MLS Listing ID O6236109
Bedrooms 2
Full Baths 2
Condo Fees $382
HOA Y/N No
Originating Board Stellar MLS
Year Built 1985
Annual Tax Amount $2,333
Lot Size 2,613 Sqft
Acres 0.06
Property Description
Location
State FL
County Orange
Community Pine Shadows Condo Ph 05
Zoning R-3A
Interior
Interior Features Ceiling Fans(s), Living Room/Dining Room Combo, Open Floorplan, Split Bedroom, Window Treatments
Heating Electric
Cooling Central Air
Flooring Ceramic Tile, Tile
Furnishings Unfurnished
Fireplace false
Appliance Dishwasher, Dryer, Electric Water Heater, Exhaust Fan, Microwave, Range, Refrigerator, Washer
Laundry Inside, Laundry Closet, Other
Exterior
Exterior Feature Courtyard, Sidewalk, Sliding Doors
Garage Driveway, On Street
Garage Spaces 1.0
Fence Vinyl
Community Features Buyer Approval Required, Community Mailbox, Deed Restrictions, Pool, Racquetball, Sidewalks, Tennis Courts
Utilities Available BB/HS Internet Available, Cable Connected, Electricity Connected, Fire Hydrant, Public, Street Lights, Underground Utilities, Water Connected
Amenities Available Basketball Court, Maintenance, Pool, Tennis Court(s)
Waterfront false
Roof Type Shingle
Porch Patio, Side Porch
Parking Type Driveway, On Street
Attached Garage true
Garage true
Private Pool No
Building
Lot Description In County, Level, Near Public Transit, Sidewalk, Paved
Story 1
Entry Level One
Foundation Block, Other
Lot Size Range 0 to less than 1/4
Sewer Public Sewer
Water Public
Structure Type Block,Stucco
New Construction false
Schools
Elementary Schools Millennia Elementary
Middle Schools Southwest Middle
High Schools Dr. Phillips High
Others
Pets Allowed Yes
HOA Fee Include Pool,Escrow Reserves Fund,Maintenance Structure,Maintenance,Management,Recreational Facilities
Senior Community No
Pet Size Small (16-35 Lbs.)
Ownership Condominium
Monthly Total Fees $382
Acceptable Financing Cash, Conventional
Membership Fee Required Required
Listing Terms Cash, Conventional
Num of Pet 1
Special Listing Condition None

GET MORE INFORMATION





