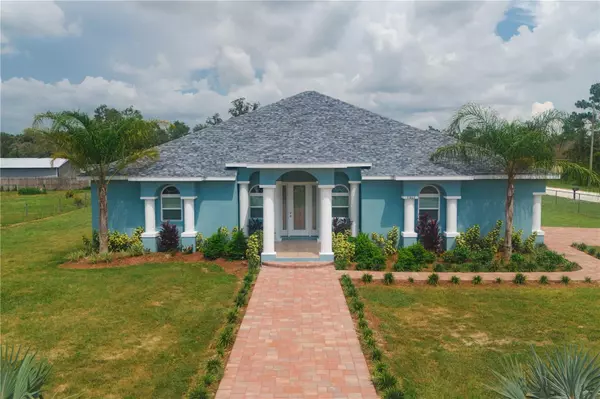11466 FINCH RD Weeki Wachee, FL 34614
OPEN HOUSE
Sun Oct 20, 10:00am - 1:00pm
UPDATED:
10/13/2024 07:21 PM
Key Details
Property Type Single Family Home
Sub Type Single Family Residence
Listing Status Active
Purchase Type For Sale
Square Footage 2,893 sqft
Price per Sqft $183
Subdivision Royal Highlands
MLS Listing ID T3549070
Bedrooms 3
Full Baths 3
HOA Y/N No
Originating Board Stellar MLS
Year Built 2023
Annual Tax Amount $614
Lot Size 0.700 Acres
Acres 0.7
Property Description
Step into a world of elegance with this stunning 2023 build, where a grand entrance welcomes you to an expansive living space defined by soaring 9'4" ceilings. Picture yourself in a modern kitchen, adorned with gleaming quartz countertops and sleek stainless steel appliances, perfect for culinary adventures and entertaining loved ones.
Retreat to the spacious primary bedroom, a true sanctuary featuring his and hers separate closets. The spa-like master bathroom is a personal oasis, complete with a luxurious soaking tub, a spacious shower, and double sinks for added convenience.
Nestled on a generous corner lot, this home offers the perfect blend of privacy and comfort, while the convenient double car garage enhances your ease of living. Embrace the lifestyle you’ve always dreamed of—this is your chance to make it yours!
Location
State FL
County Hernando
Community Royal Highlands
Zoning R
Interior
Interior Features Open Floorplan, Thermostat, Walk-In Closet(s)
Heating Central
Cooling Central Air
Flooring Tile, Vinyl
Fireplace false
Appliance Dishwasher, Microwave, Range, Range Hood, Refrigerator
Laundry Inside, Laundry Room
Exterior
Exterior Feature Rain Gutters, Sliding Doors
Garage Spaces 2.0
Utilities Available Electricity Connected
Waterfront false
Roof Type Other,Shingle
Attached Garage true
Garage true
Private Pool No
Building
Entry Level One
Foundation Other, Slab
Lot Size Range 1/2 to less than 1
Sewer Septic Tank
Water Well
Structure Type Block
New Construction true
Others
Senior Community No
Ownership Fee Simple
Acceptable Financing Cash, Conventional, FHA, VA Loan
Listing Terms Cash, Conventional, FHA, VA Loan
Special Listing Condition None

GET MORE INFORMATION





