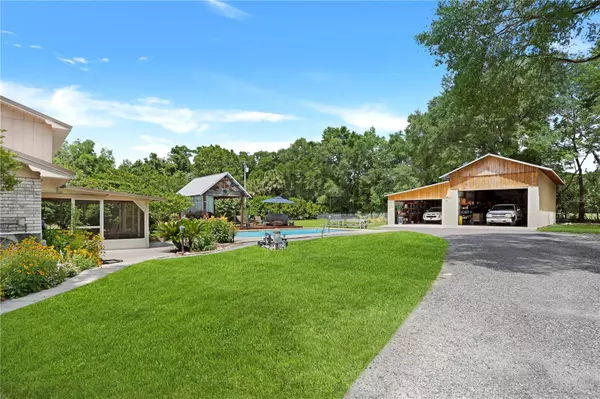22849 NW COUNTY ROAD 236 High Springs, FL 32643
UPDATED:
08/07/2024 09:28 PM
Key Details
Property Type Single Family Home
Sub Type Single Family Residence
Listing Status Active
Purchase Type For Sale
Square Footage 2,250 sqft
Price per Sqft $306
MLS Listing ID GC523134
Bedrooms 5
Full Baths 3
HOA Y/N No
Originating Board Stellar MLS
Year Built 1974
Annual Tax Amount $4,885
Lot Size 1.200 Acres
Acres 1.2
Lot Dimensions 350x150
Property Description
The exterior boasts a recently added metal roof, ensuring longevity and peace of mind. Your security and privacy are paramount, thanks to the fully fenced perimeter and custom-built remote-controlled front gate. Experience the utmost protection with impact-rated doors and windows, designed to withstand hurricanes plus a 'safe room' for added peace of mind for those from other areas of this world that have endured a hurricane. Both the front and back doors are equipped with remote-controlled Kevlar screens for added safety and convenience.
Step inside to discover a spacious and inviting interior. The primary bedroom and luxurious bathroom are conveniently located on the first floor, providing a private retreat. The recently updated kitchen is a chef's delight, featuring quartz countertops, a huge walk-in pantry, and quality vinyl plank flooring. The great room, with its cozy wood-burning fireplace, offers a perfect spot to unwind while overlooking the oversized 9' deep in-ground pool.
Entertain with ease in the expansive lanai or relax in the covered gazebo, surrounded by lush landscaping. Every bathroom in the home has been totally updated, offering modern fixtures and finishes. Enjoy the comfort and tranquility of recently screened-in front and back porches, perfect for enjoying the beautiful surroundings.
This home is truly a gem, offering unparalleled quality and attention to detail. Don't miss the opportunity to make it yours and enjoy a lifestyle of comfort, luxury, and security. You will not be disappointed!
Location
State FL
County Alachua
Zoning R1
Interior
Interior Features Attic Fan, Built-in Features, Ceiling Fans(s), Crown Molding, Eat-in Kitchen
Heating Central, Electric, Zoned
Cooling Central Air, Zoned
Flooring Carpet, Luxury Vinyl, Tile
Fireplaces Type Living Room, Wood Burning
Fireplace true
Appliance Convection Oven, Dishwasher, Gas Water Heater, Microwave, Range, Range Hood, Refrigerator, Tankless Water Heater, Water Softener
Laundry In Garage
Exterior
Exterior Feature French Doors, Garden, Hurricane Shutters, Lighting, Outdoor Grill, Private Mailbox, Rain Gutters, Storage
Garage Circular Driveway, Garage Door Opener, Garage Faces Side, Ground Level, Parking Pad, RV Garage, Workshop in Garage
Garage Spaces 2.0
Fence Board, Chain Link, Fenced, Wire
Pool Auto Cleaner, Gunite, In Ground, Lighting
Utilities Available BB/HS Internet Available, Cable Available, Electricity Connected, Phone Available, Private, Propane, Sprinkler Well, Underground Utilities
Waterfront false
View Garden, Trees/Woods
Roof Type Metal
Porch Covered, Front Porch, Rear Porch, Screened
Attached Garage true
Garage true
Private Pool Yes
Building
Lot Description Landscaped, Level, Private, Paved
Story 2
Entry Level Two
Foundation Stem Wall
Lot Size Range 1 to less than 2
Sewer Septic Tank
Water Private, Public
Architectural Style Custom, Traditional
Structure Type Brick
New Construction false
Schools
Elementary Schools High Springs Community School-Al
Middle Schools High Springs Community School-Al
High Schools Santa Fe High School-Al
Others
Pets Allowed Yes
Senior Community No
Ownership Fee Simple
Acceptable Financing Cash, Conventional, FHA, USDA Loan, VA Loan
Listing Terms Cash, Conventional, FHA, USDA Loan, VA Loan
Special Listing Condition None

GET MORE INFORMATION





