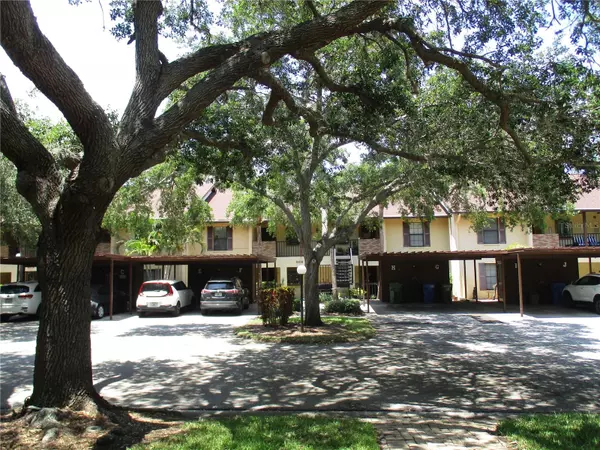4414 SPICEWOOD DR #F Bradenton, FL 34208
UPDATED:
10/30/2024 12:55 AM
Key Details
Property Type Condo
Sub Type Condominium
Listing Status Active
Purchase Type For Sale
Square Footage 1,100 sqft
Price per Sqft $149
Subdivision Spicewood Ph I
MLS Listing ID A4612376
Bedrooms 2
Full Baths 2
Condo Fees $485
HOA Y/N No
Originating Board Stellar MLS
Year Built 1988
Annual Tax Amount $294
Property Description
Location
State FL
County Manatee
Community Spicewood Ph I
Zoning PDP
Rooms
Other Rooms Inside Utility
Interior
Interior Features Eat-in Kitchen
Heating Central
Cooling Central Air
Flooring Carpet, Tile
Fireplace false
Appliance Dishwasher, Dryer, Microwave, Range, Refrigerator, Washer
Laundry Inside
Exterior
Exterior Feature Irrigation System, Rain Gutters, Sliding Doors, Storage
Garage Covered
Pool In Ground
Community Features Buyer Approval Required, Clubhouse, Community Mailbox, Pool
Utilities Available Cable Connected, Electricity Available
Waterfront false
View Trees/Woods
Roof Type Shingle
Porch Covered, Enclosed, Front Porch, Rear Porch, Screened
Attached Garage false
Garage false
Private Pool No
Building
Lot Description Landscaped, Paved
Story 1
Entry Level One
Foundation Slab
Sewer Public Sewer
Water Public
Structure Type Concrete,Stucco
New Construction false
Others
Pets Allowed No
HOA Fee Include Cable TV,Maintenance Structure,Maintenance Grounds,Pool,Sewer,Trash,Water
Senior Community Yes
Ownership Fee Simple
Monthly Total Fees $485
Acceptable Financing Cash, Conventional
Membership Fee Required None
Listing Terms Cash, Conventional
Special Listing Condition None

GET MORE INFORMATION





