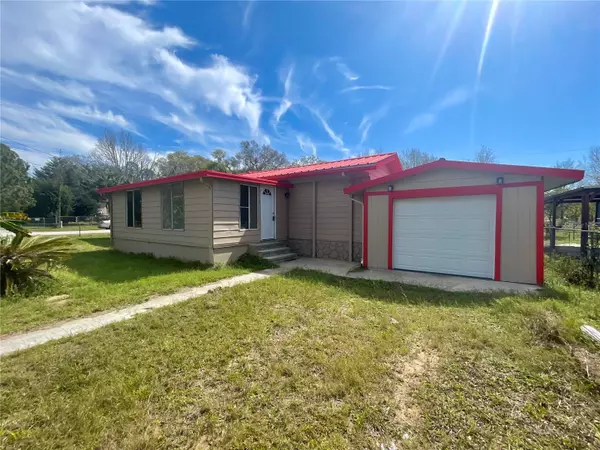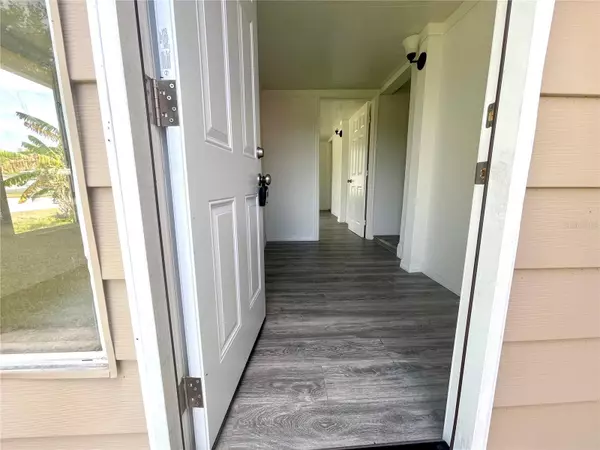17440 SE 37TH LN Ocklawaha, FL 32179
UPDATED:
10/16/2024 10:33 PM
Key Details
Property Type Manufactured Home
Sub Type Manufactured Home - Post 1977
Listing Status Active
Purchase Type For Sale
Square Footage 1,224 sqft
Price per Sqft $138
Subdivision Lake Bryant Shores
MLS Listing ID G5079157
Bedrooms 4
Full Baths 1
HOA Y/N No
Originating Board Stellar MLS
Year Built 1978
Annual Tax Amount $1,111
Lot Size 10,890 Sqft
Acres 0.25
Lot Dimensions 85x129
Property Description
Location
State FL
County Marion
Community Lake Bryant Shores
Zoning R4
Rooms
Other Rooms Bonus Room, Den/Library/Office, Family Room, Formal Dining Room Separate, Formal Living Room Separate, Inside Utility
Interior
Interior Features Eat-in Kitchen, Living Room/Dining Room Combo, Primary Bedroom Main Floor, Solid Surface Counters, Split Bedroom, Walk-In Closet(s)
Heating None
Cooling Wall/Window Unit(s)
Flooring Laminate
Fireplace false
Appliance Range, Range Hood, Refrigerator
Laundry Inside, Laundry Room
Exterior
Exterior Feature Awning(s), Lighting, Storage
Garage Spaces 1.0
Fence Chain Link
Community Features Community Mailbox, Playground
Utilities Available Electricity Connected, Street Lights, Water Connected
Water Access Yes
Water Access Desc Lake
Roof Type Metal
Attached Garage true
Garage true
Private Pool No
Building
Lot Description Corner Lot
Story 1
Entry Level One
Foundation Crawlspace, Slab
Lot Size Range 1/4 to less than 1/2
Sewer Septic Tank
Water Well
Structure Type Vinyl Siding,Wood Frame
New Construction false
Schools
Elementary Schools East Marion Elementary School
Middle Schools Lake Weir Middle School
High Schools Lake Weir High School
Others
Senior Community No
Ownership Fee Simple
Acceptable Financing Cash, Conventional, FHA, USDA Loan, VA Loan
Membership Fee Required None
Listing Terms Cash, Conventional, FHA, USDA Loan, VA Loan
Special Listing Condition None





